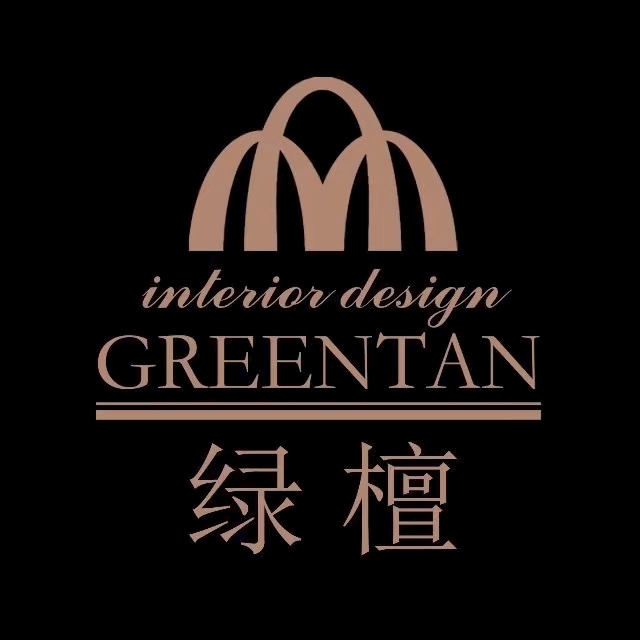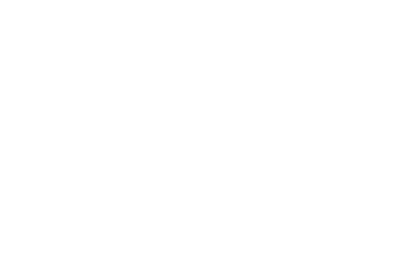
滨江·建杭绿荷叠翠轩售楼处
浏览量: 107
在“满城皆绿意,四季有生机”的杭州城,自然占据着城市生活美学的至高点。在城市中生长,人、建筑、自然实现融合。在这样的场所里思考设计,GLD绿檀设计试图从自然中找到灵感,启发我们去审视城市与自然的关系,人对自然的依赖。


入口前厅处,GLD绿檀设计运用自然理念,设计定制由底座与水滴悬挂于顶面的组合形式雕塑,从下而上蔓延墨绿色彩,我们仿佛回到了绿意葱葱布满绿植和青苔的海岛,怡然自得的享受这一刻带来的难得的安静时光。
At the entrance foyer, GLD Green Sandalwood Design uses the concept of nature, designing a custom sculpture composed of a base and water droplets hanging on the top surface, spreading dark green colors from bottom to top, we seem to return to the green island covered with greenery and moss, and enjoy the rare quiet time brought by this moment.

沙盘区是整个设计的诠释,艺术与文化的植入赋予空间底蕴与灵魂,精心考量的光线从四面汇聚而来,时光流转,光线与设计的融合表达,赋予空间无形的律动,自然、生动、诗意流淌。吊灯如一簇簇繁花,悬吊在沙盘区之上,色彩相间,将江南水乡的文化注入在整个空间,使空间视觉交叠呼应,营造梦幻的视觉效果。





GLD绿檀设计采用围合式的内径交谈模式,使得交谈者可以更加随和自然,台几以自然石纹的艺术造型来打造,更加贴近原始的诗意,加上落地灯的互动呼应,让空间显得亲切而动人。
The streamlined furniture shape of the in-depth negotiation area is natural and elegant, and the materialized appearance and strong sensory experience are even more ingenious against the background of the floating light and shadows, and the fragrance is poured out in the flow of time. Realize the series of life contact and emotional communication of visitors. GLD green sandalwood design adopts an enclosed inner diameter conversation mode, so that the talker can be more easy-going and natural, the stage is created with the artistic shape of natural stone pattern, which is closer to the original poetry, and the interactive echo of floor lamps makes the space appear cordial and moving.

设计师在吧台后方巧妙设置儿童区,半开放空间既有一定私密性,又能让孩子玩耍时不离开家长视线。设计迎合空间整体氛围,恍若置身云彩之间,配合卡通艺术装置,令人耳目一新。
项目名称:滨江·建杭绿荷叠翠轩售楼处
Project name: Binjiang Jianhang
项目地点:中国·杭州
Project location: China Hangzhou
项目面积:423㎡
Project area: 423 ㎡
开发商:滨江集团、建杭集团、坤和集团
Developer: Binjiang Group、Jianhang Group、Kunhe Group
甲方团队:张洪力、楼志军、施昳娜、刘炳东、张驰、卞雯、单春凤、谢丹妮、周国正、黄薰漫
Party A's team:Zhang Hongli、Lou Zhijun、Shi Yina、Zhang Chi、Bian Wen、Shan Chunfeng、Xie Danni、Zhou Guozheng、Huang Xunman
设计机构:GLD绿檀室内设计与软装
Design agency: GLD Greenwood interior design and soft decoration
设计团队:徐帆、陈小芹、朱津娴
Design team: Xu Fan, Chen Xiaoqin, Zhu Jinxian
联系方式:18857882560
Contact: 18857882560
公司创始人介绍:
徐帆,GLD绿檀公司创始人,为浙江大学硕士研究生,曾赴英国伦敦作交换留学,有着多国游历经验。毕业后在绿城房产集团任职多年,不但具有丰富的甲方管理经验,而且有优质的乙方设计经验,在设计领域中对国际时尚文化有着极为敏锐和独到的领悟,极具国际设计视野。

GLD绿檀设计
GLD绿檀设计,以杭州总部为中心,设立上海、深圳两地分公司,为各区域项目提供优质的室内设计及软装陈设服务。经过大量的项目沉淀,现拥有80余人的国际设计团队。作为中国室内设计和软装陈设的代表之一,GLD设计一直站在国际视野的高度,将美学素养和设计意识完美融入,为每个项目营造超乎想象的氛围效果。


