1/5
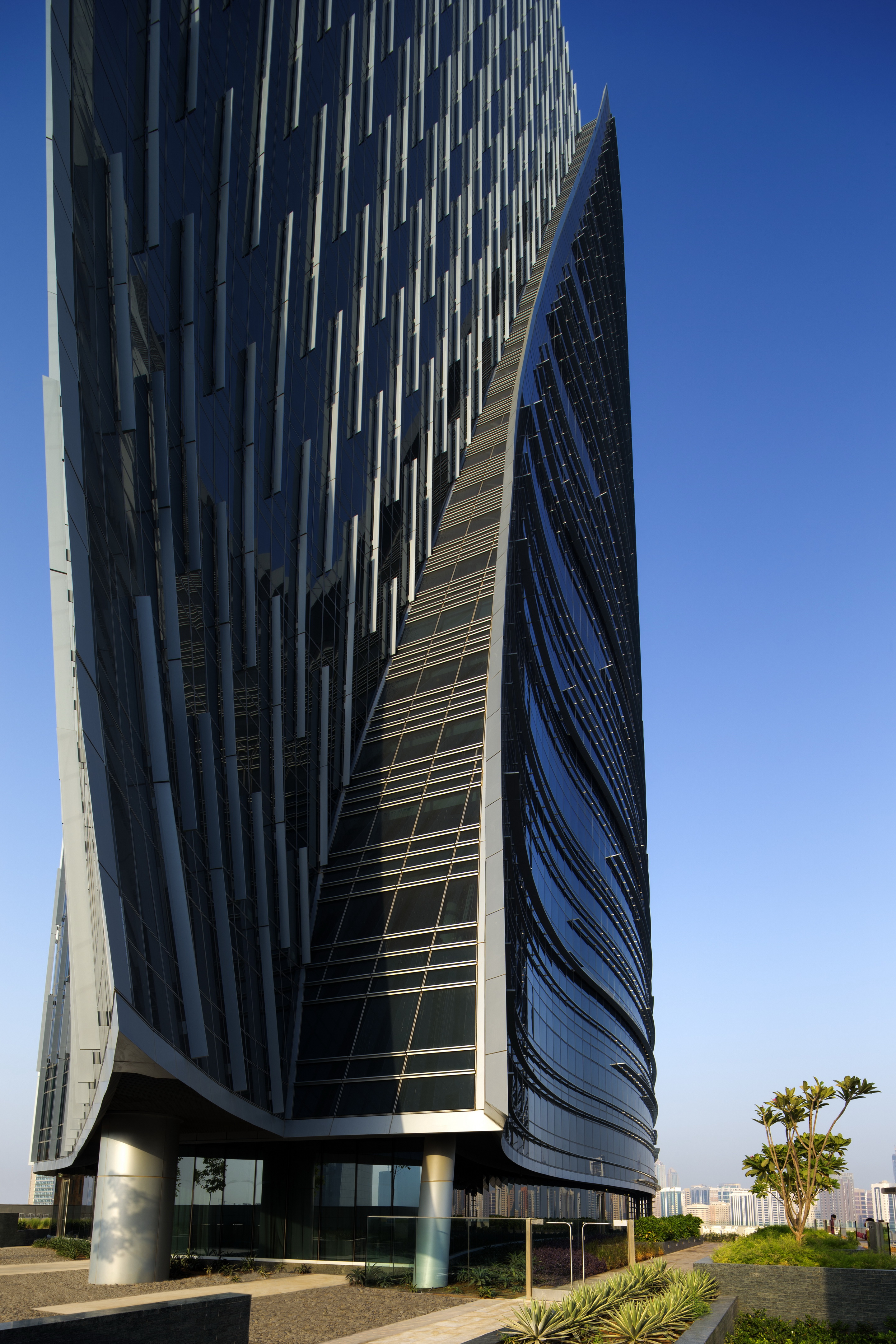
2/5
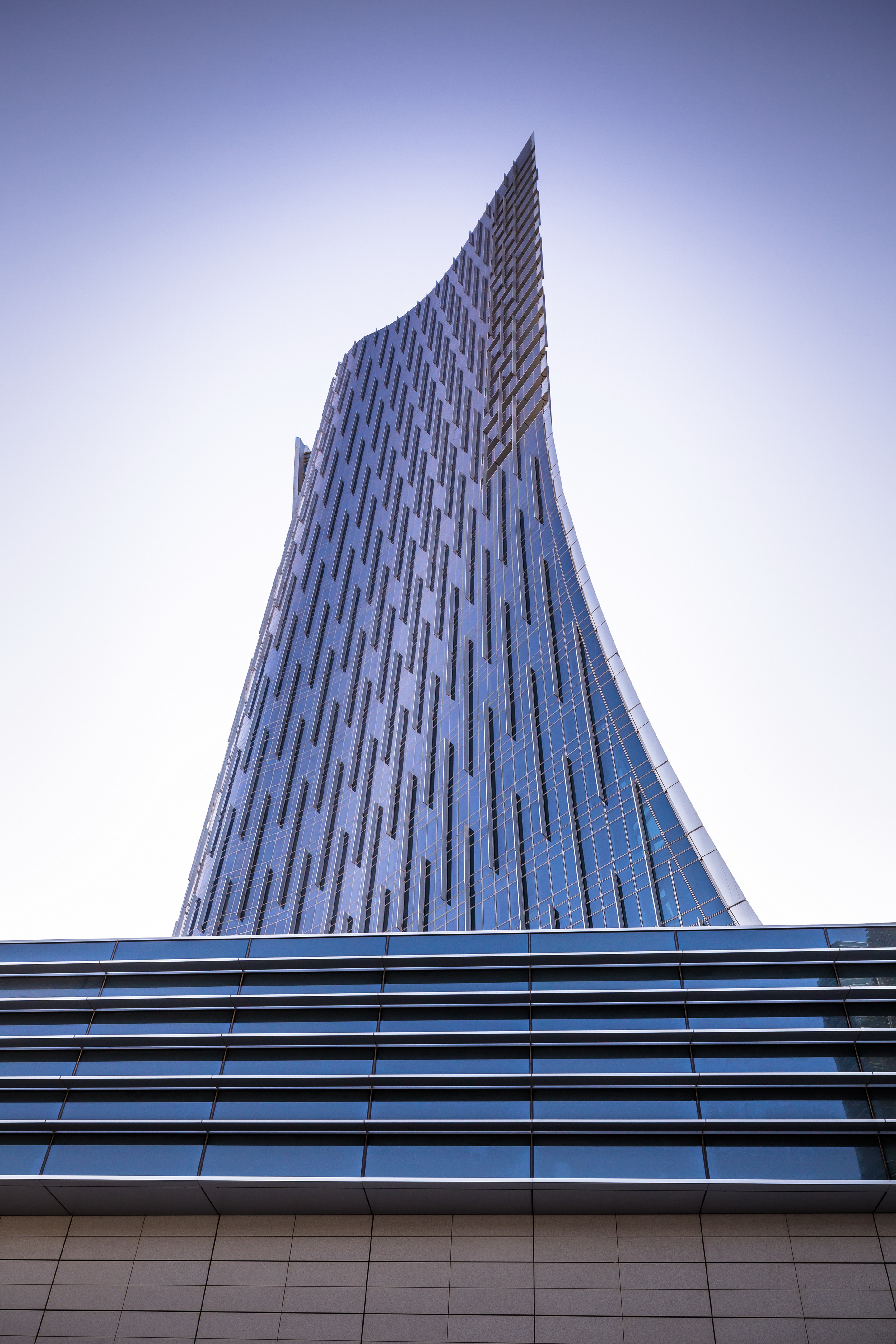
3/5
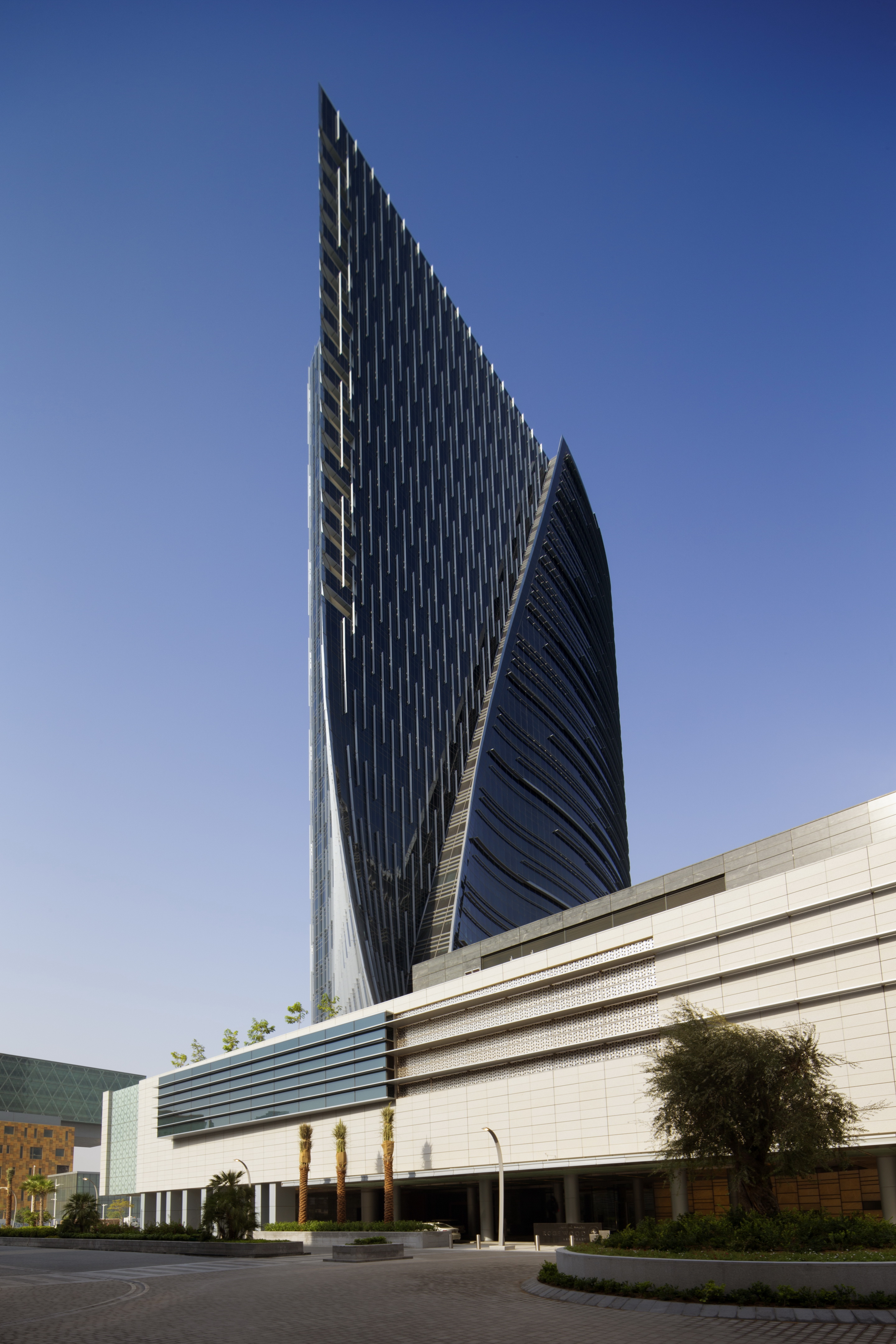
4/5
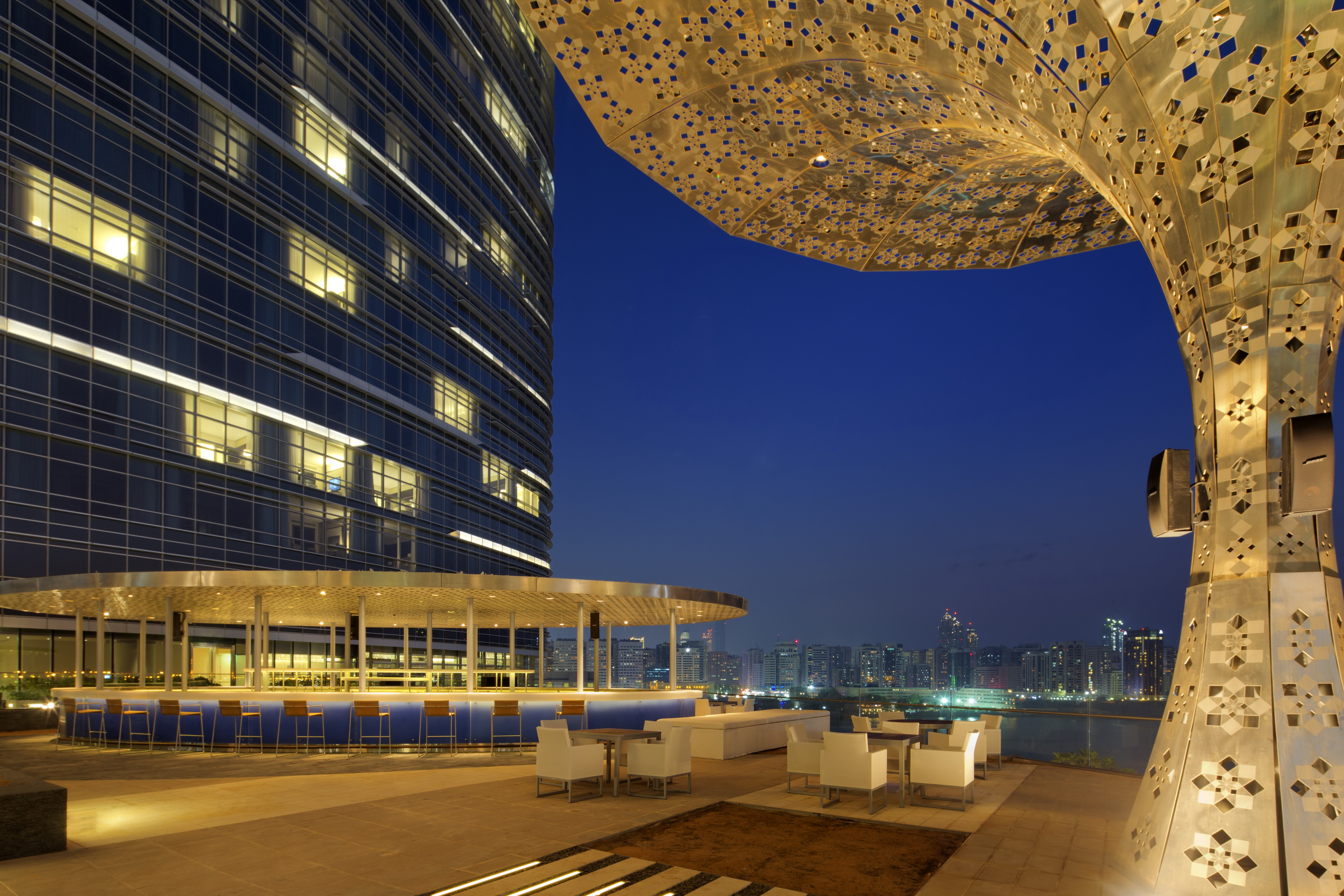
5/5
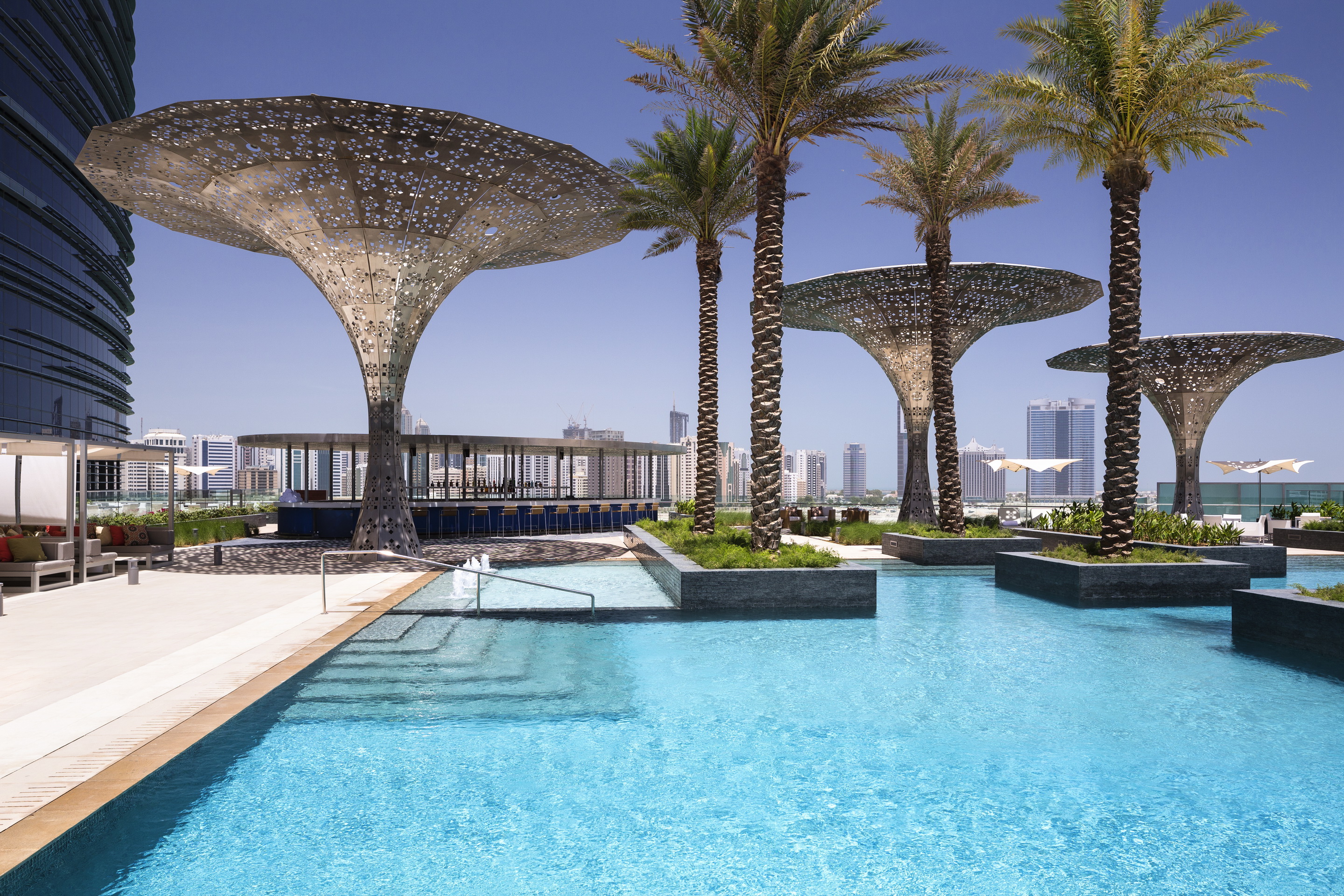
迪拜Rosewood Abu Dhabi商业综合体空间设计
浏览量: 3176
Located in Abu Dhabi’s new Al Maryah Island financial district between the Abu Dhabi Securities Exchange and the Cleveland Clinic, Rosewood Abu Dhabi is a new 1,099,000 sq. ft. (102,000 m2) luxury, mixed-use development. The complex includes a five-star 189-room Rosewood hotel, 131 serviced apartments, banquet facilities, meeting facilities, spa, fitness center, retail space, restaurants, and parking. (是一个涵盖189间五星级酒店,131酒店式公寓,宴会设施、会议设施、水疗中心、健身中心、零售空间,餐厅,和停车为一体的综合性项目,位于迪拜阿布扎比 新Al Maryah岛。)
工程档案
项目名称
迪拜Rosewood Abu Dhabi商业综合体空间设计项目地点
Abu Dhabi, U.A.E.设计参考价
¥90/㎡项目类型
空间设计类型
建筑设计设计年份
2013.10
打开金盘网APP,阅读体验更加流畅
当前还没有相关评论,快去评论吧
店铺信息

金盘国际
产品力指数:
联系商家
进入店铺

店铺
收藏
发表评论
