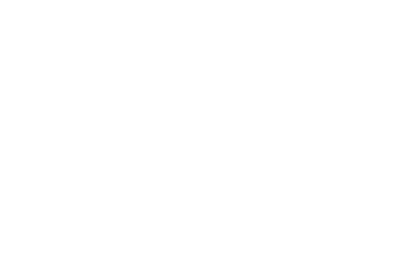1/5
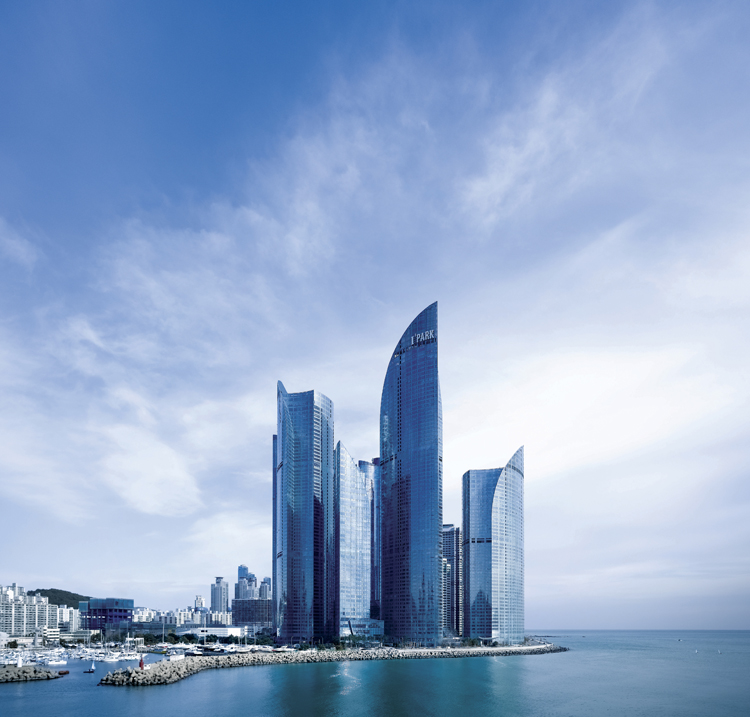
2/5
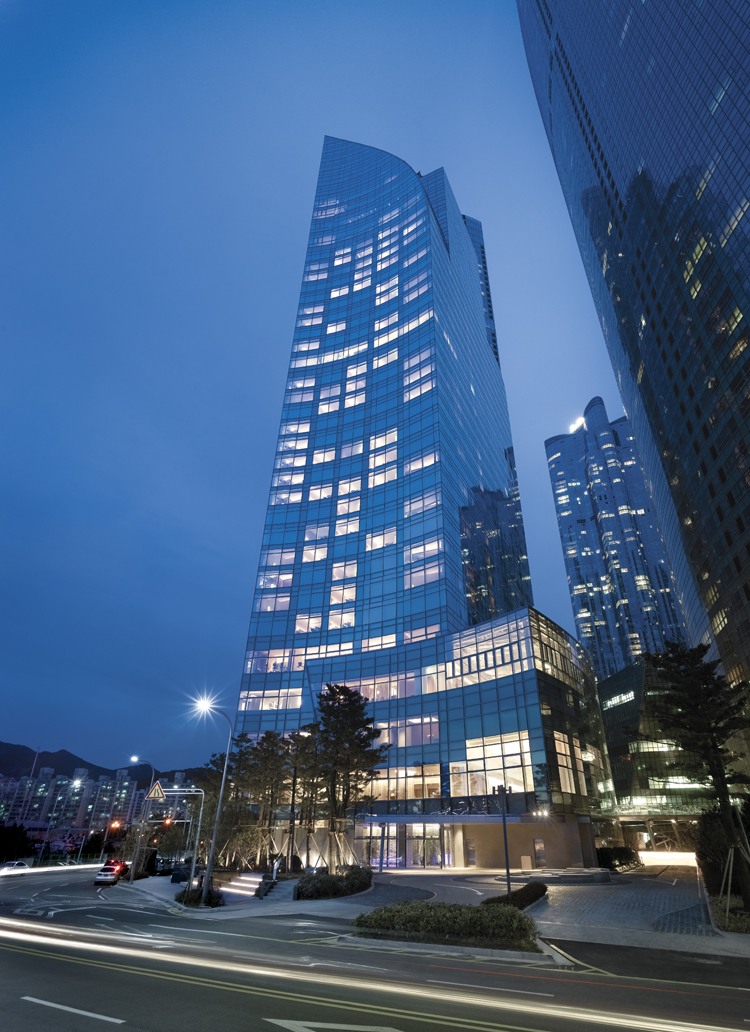
3/5
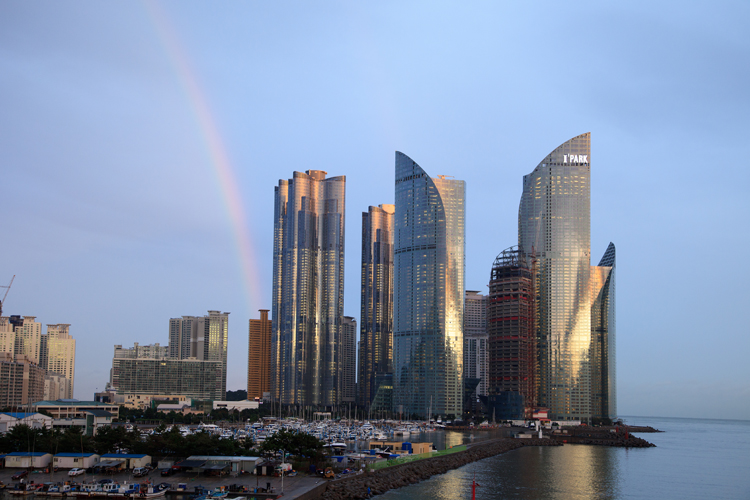
4/5
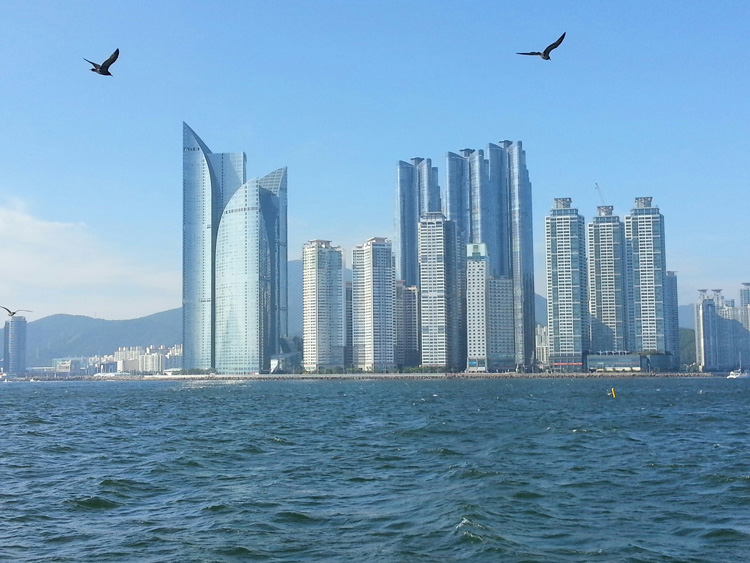
5/5
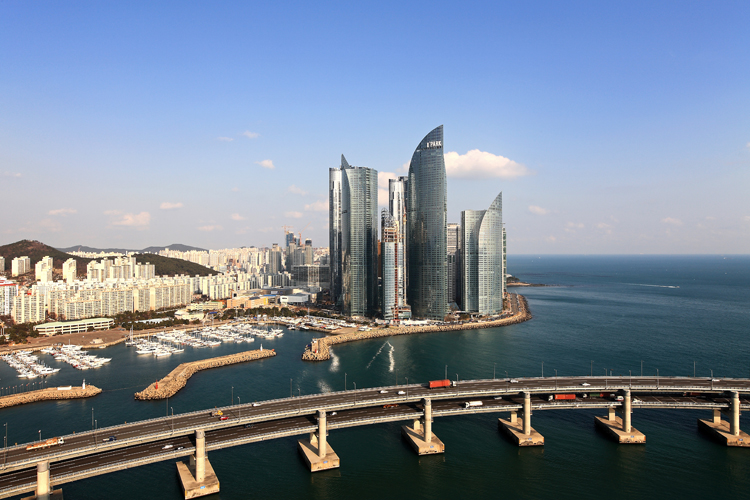
韩国釜山Haeundae Udong Hyundai 建筑设计
浏览量: 1868
Situated on the Busan waterfront in South Korea, the Haeundae Udong project is a 4.5-million-square-foot development which will include three high-rise residential towers, a 34-floor high rise hotel, an office tower and a three-floor retail building.?
工程档案
项目名称
韩国釜山Haeundae Udong Hyundai 建筑设计项目地点
韩国釜山设计参考价
¥108/㎡项目类型
商业设计类型
建筑设计设计年份
2013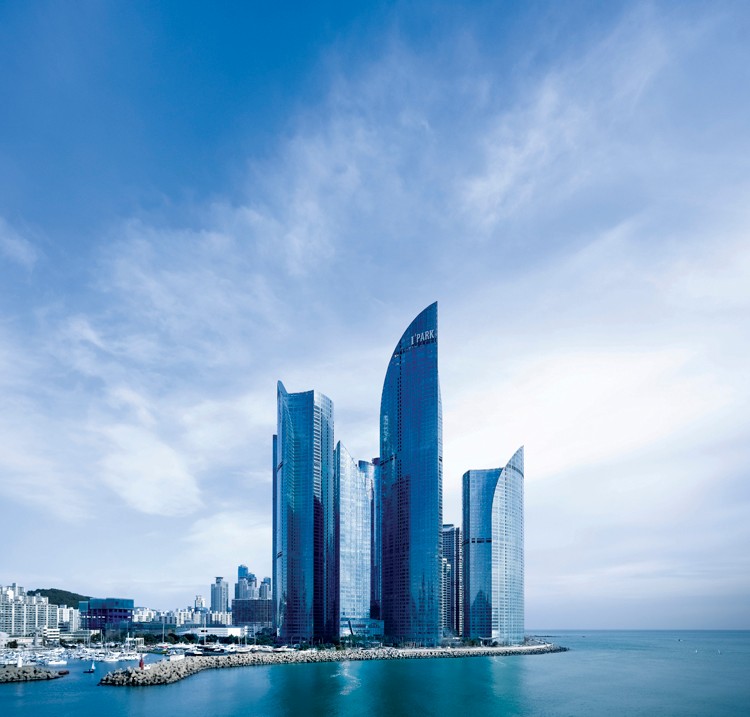

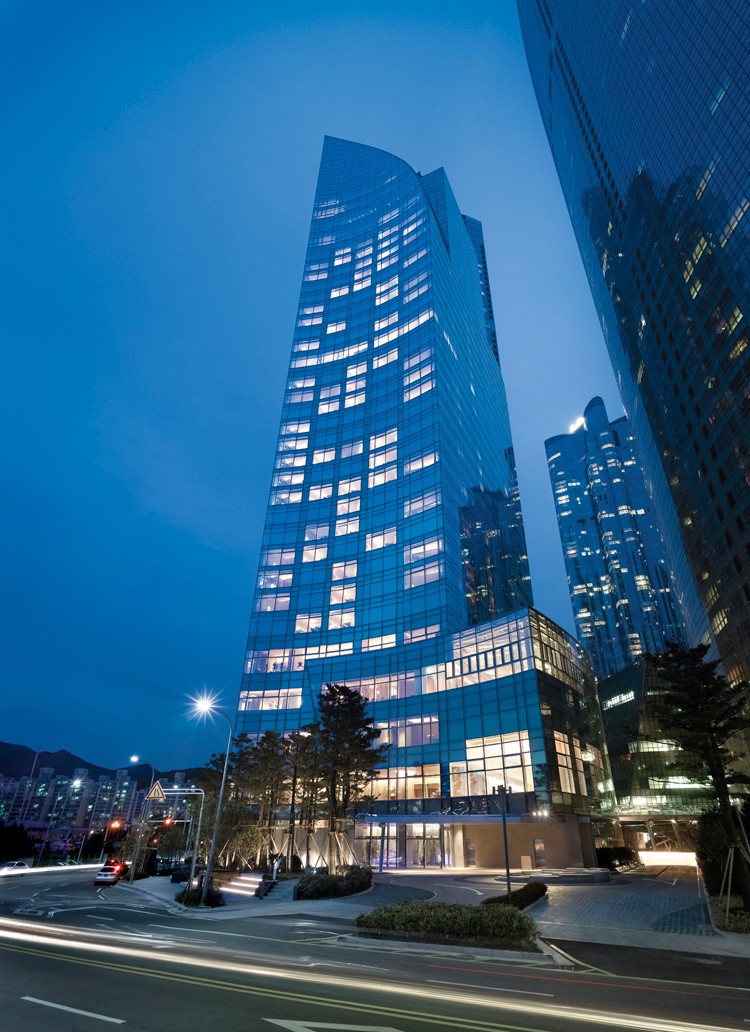

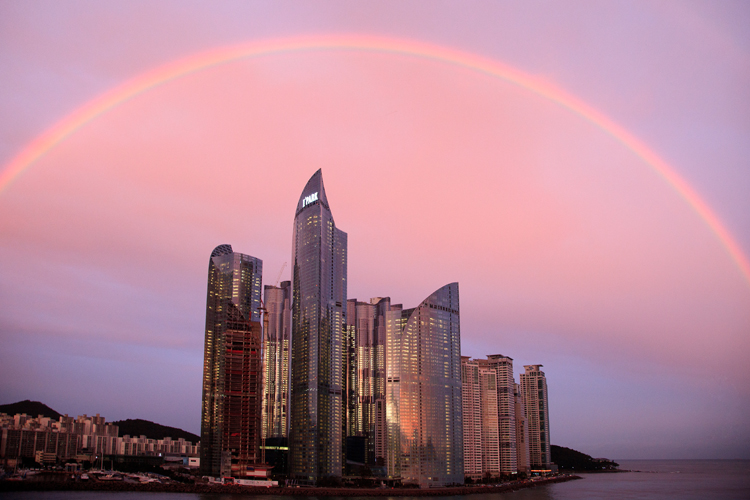
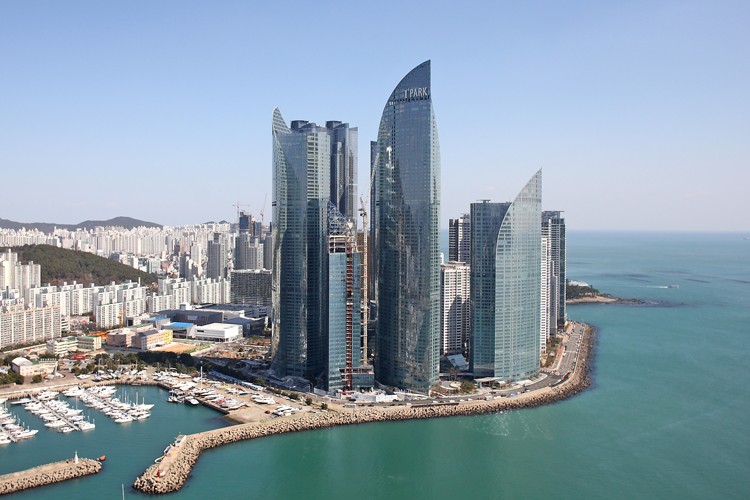

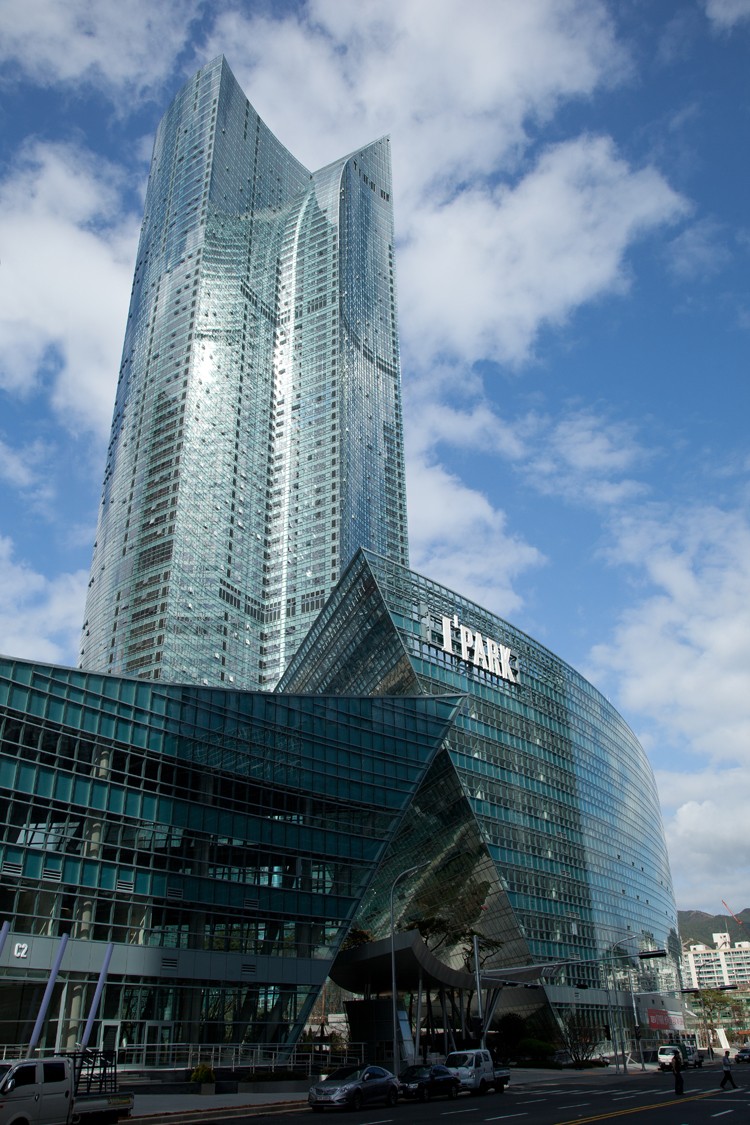
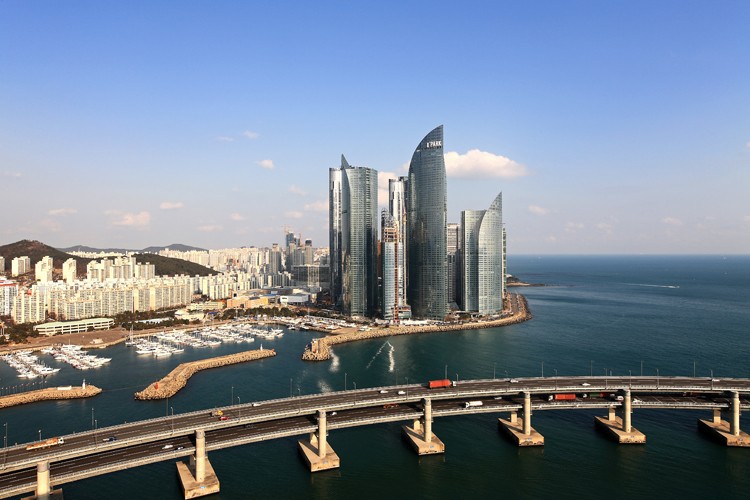
The six new towers are sculpted to express the dramatic beauty and power of the ocean. The curvilinear geometry of the buildings plays with concepts of traditional Korean architecture, often derived from natural beauty such as the grace of an ocean wave, the unique composition of a flower petal, or the wind-filled sails of a ship.Upon completion the project will include the tallest residential building in Asia. The was project completed in May 2013.
当前还没有相关评论,快去评论吧
店铺信息

金盘国际
联系商家
进入店铺

店铺
收藏
发表评论
