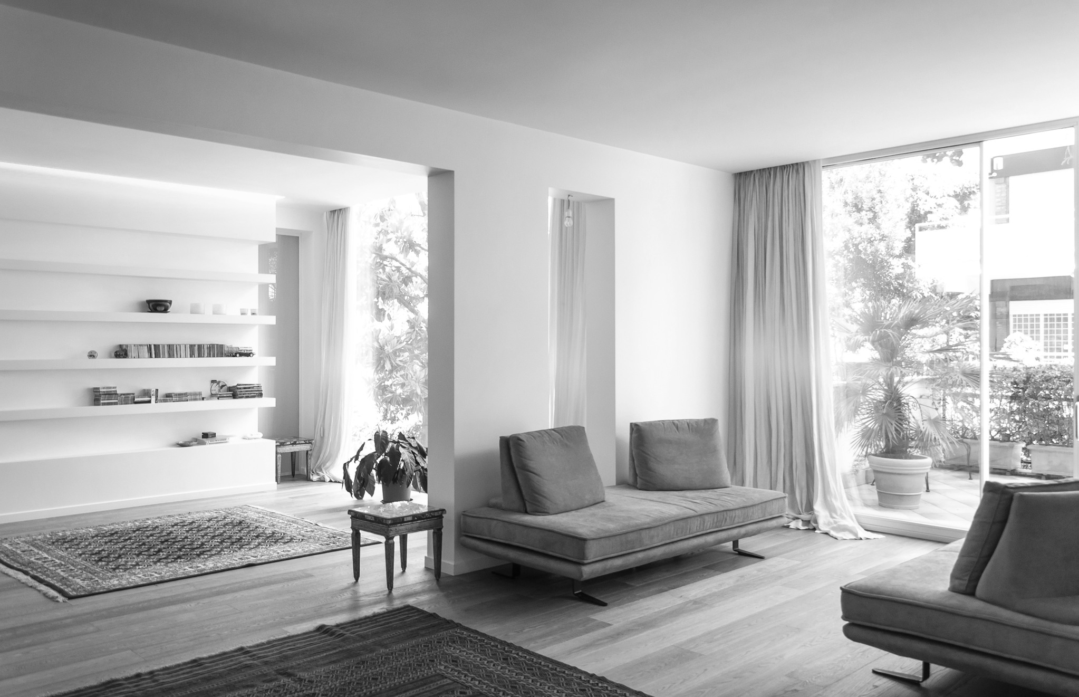
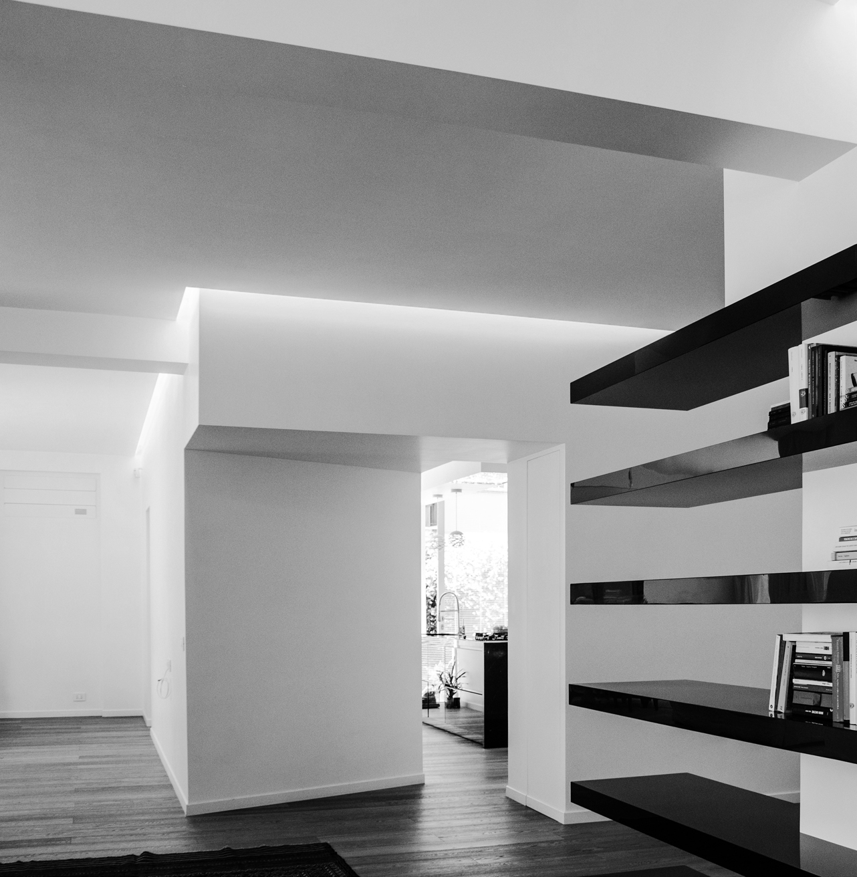
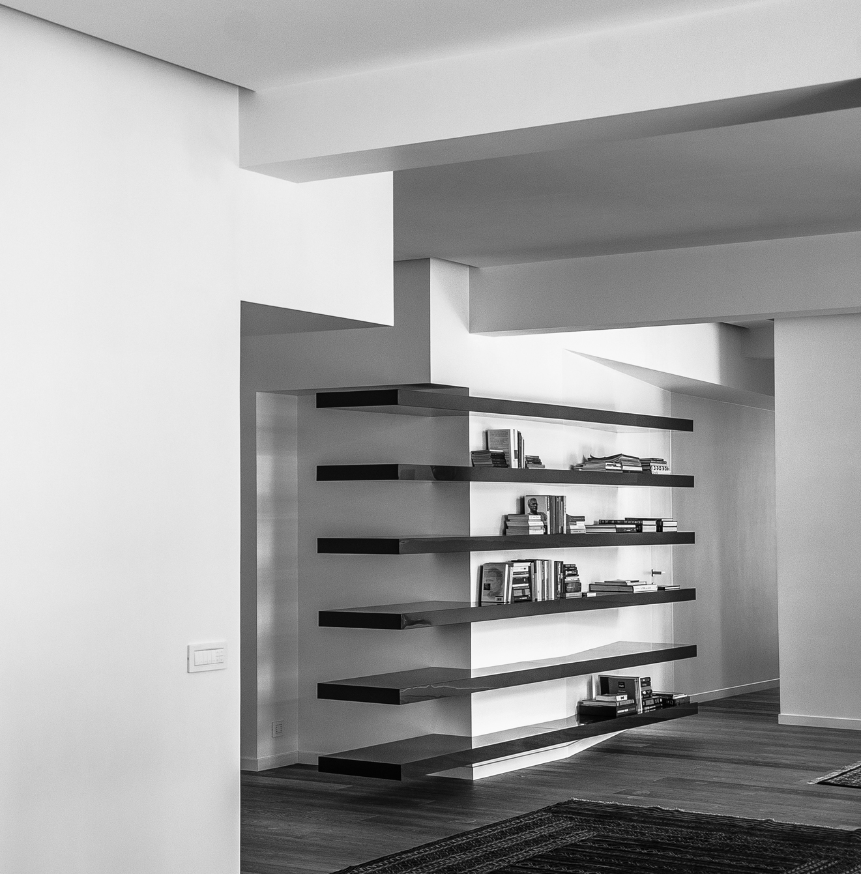
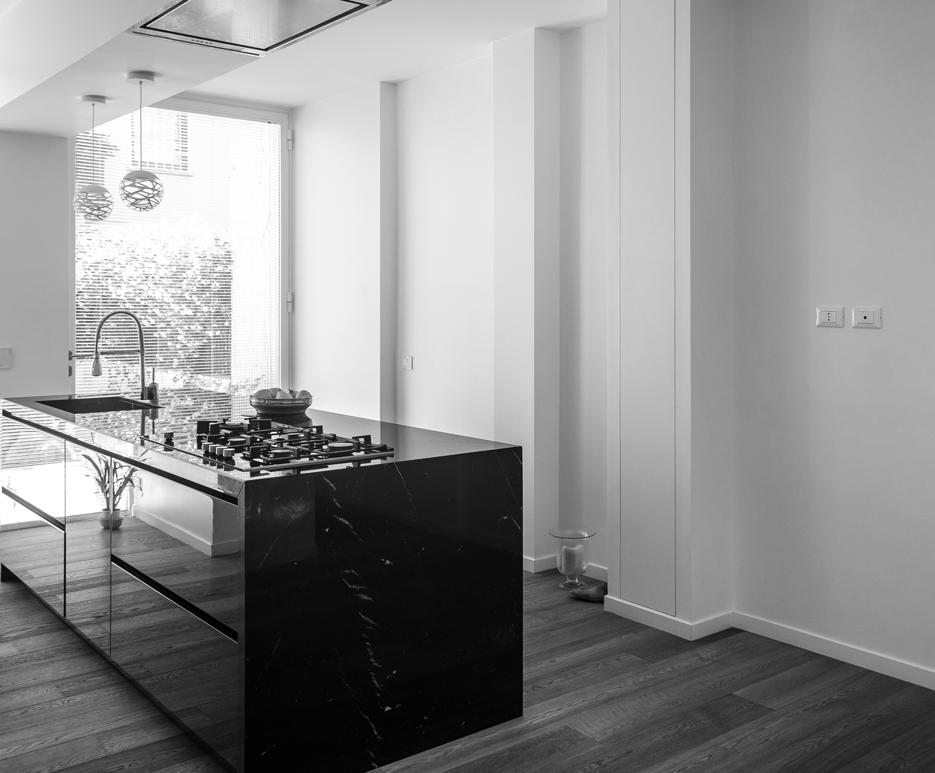
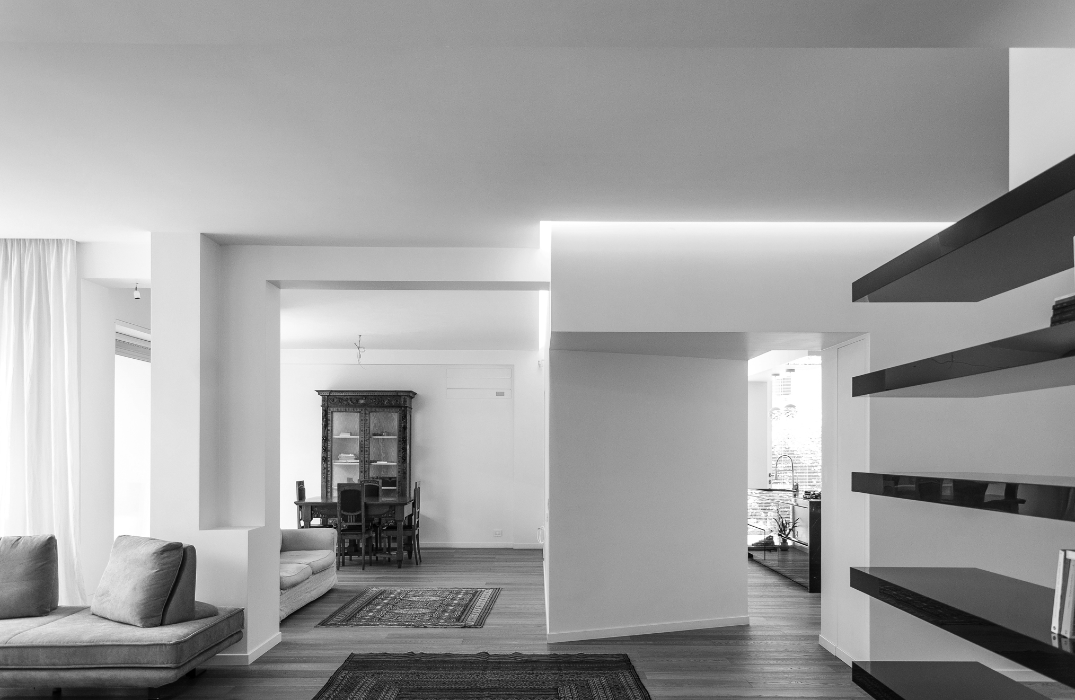
POZZI HOUSE (ApartmentRenovation)
浏览量: 1608
The client asked us to merge to flats in a one. Therefore, we propose the total loss of all the internal partitions of the original dwellings. Once made “tabula rasa”, the existing space, locked and divided, has been replaced by a new spatial conception based on the maximum visual continuity. The hallways have been completely deleted. The new internal organization has been made according to the solar exposure and, at the same time, supporting the opening toward its garden. The sleeping area has been concentrated on the opposite side. The architecture of this apartment consists of three new elements; three forms identify the different functional areas: the kitchen area, the sleeping area, the guesthouse. The empty walls circumscribe these three forms. These forms show themselves with their corners on the main space that is the living room. Inside the cavity walls, there are all the bathrooms, laundry room, storage rooms, ancillary rooms and closets. In this way, all the bordered rooms are free from the functional facilities. For their wide thickness, these walls mention of the great walls of the ancient buildings. The large windows, characterized by thin steel frames, ensure maximum light and visual continuity with the outside. The light spreads freely through the new intervention. The space, formerly blocked and compressed, becomes continuous and open toward the garden, which fully becomes a part of the apartment.
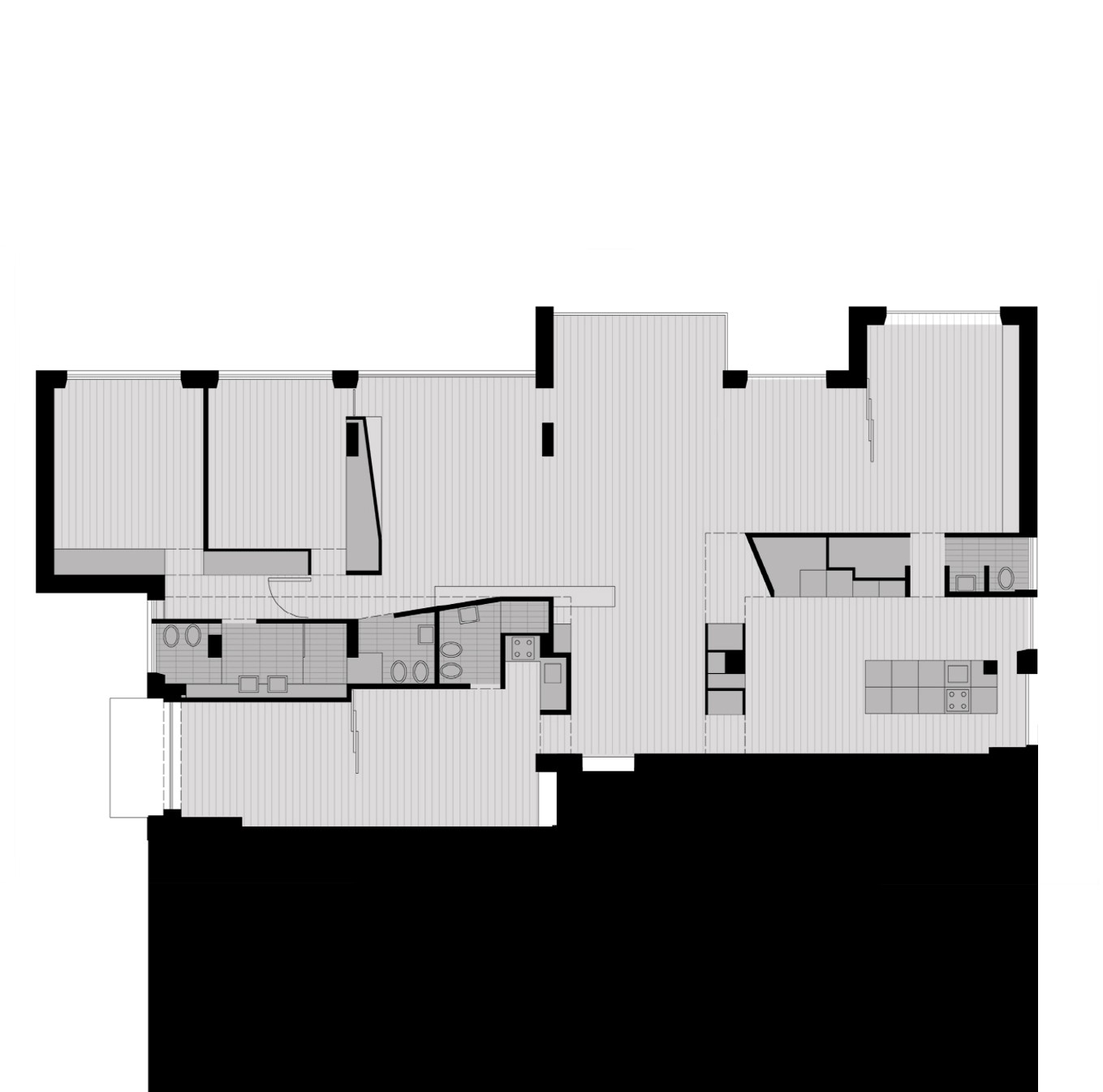
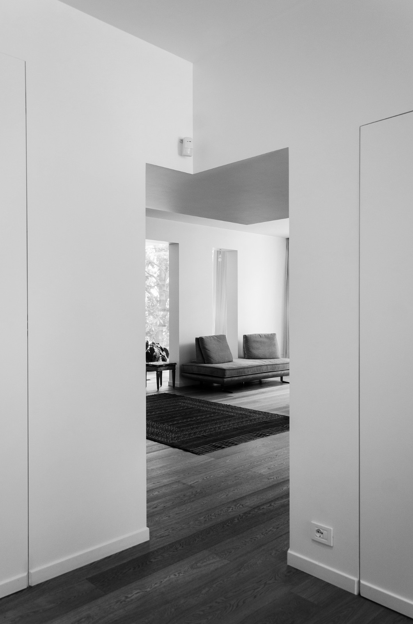
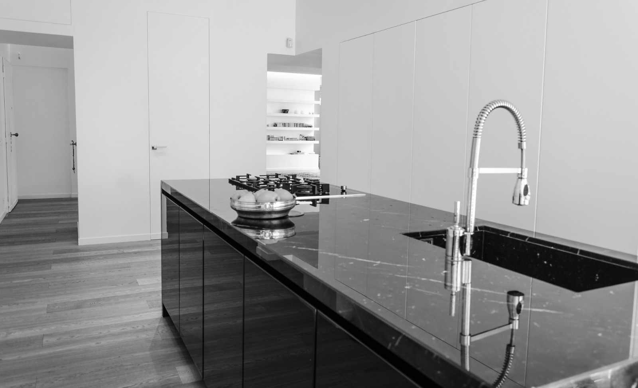
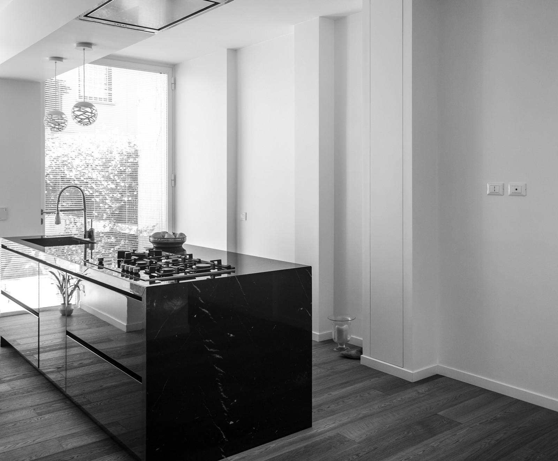
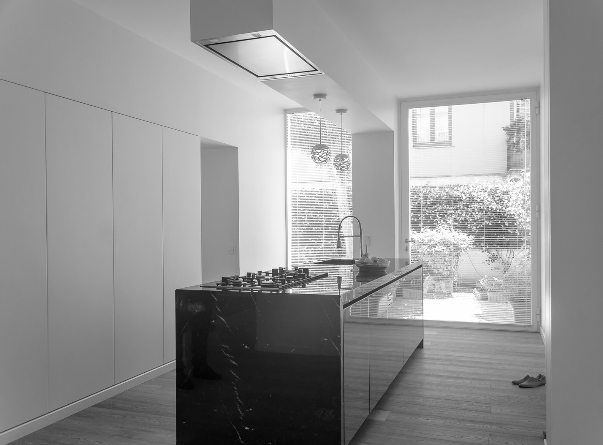
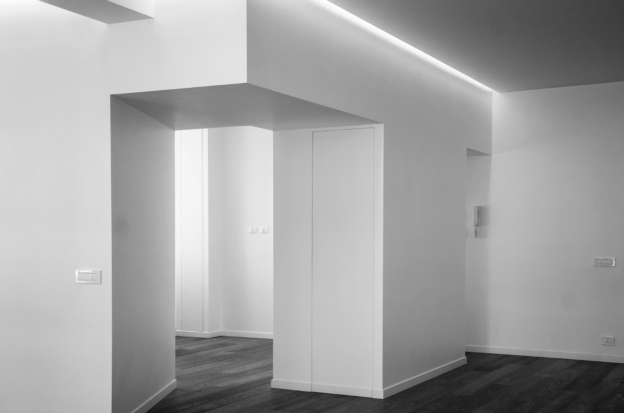
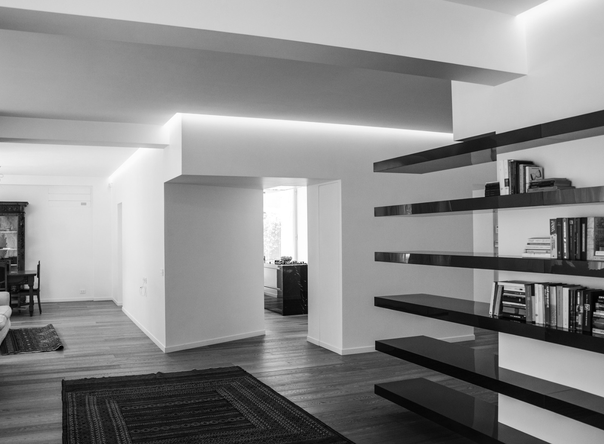
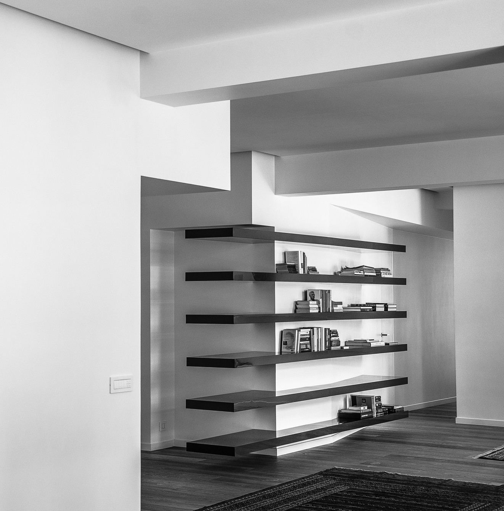
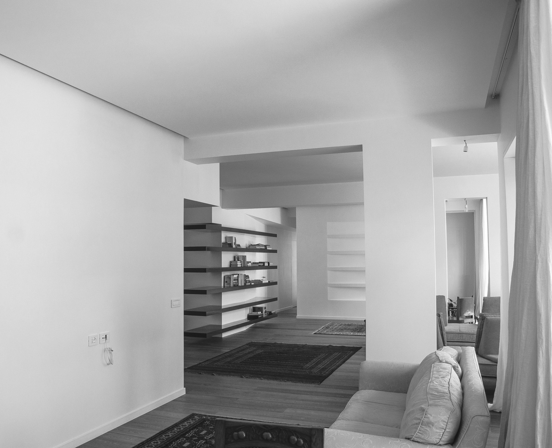
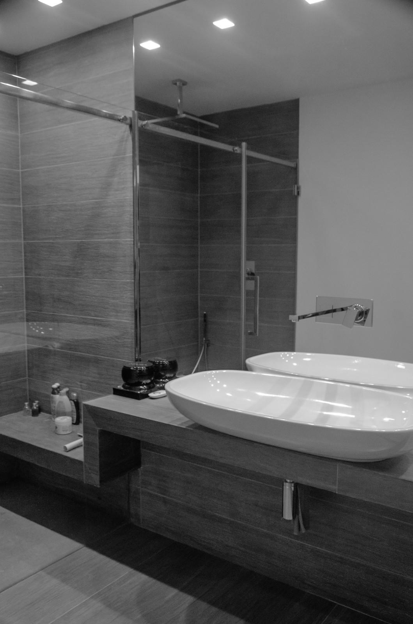
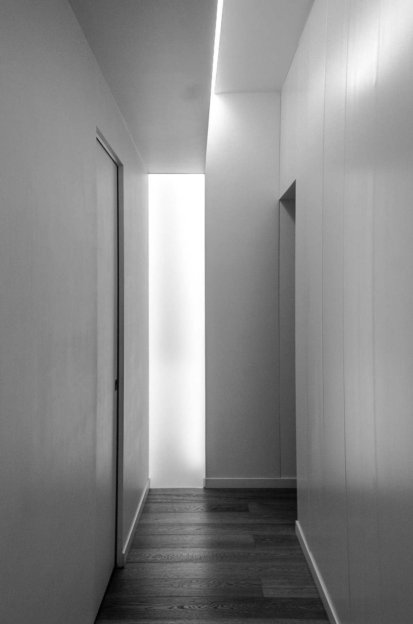
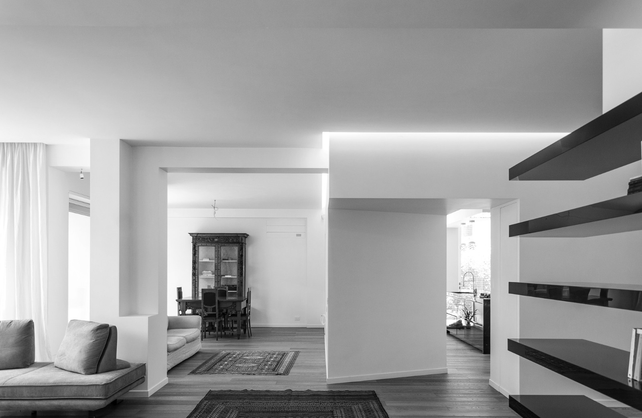
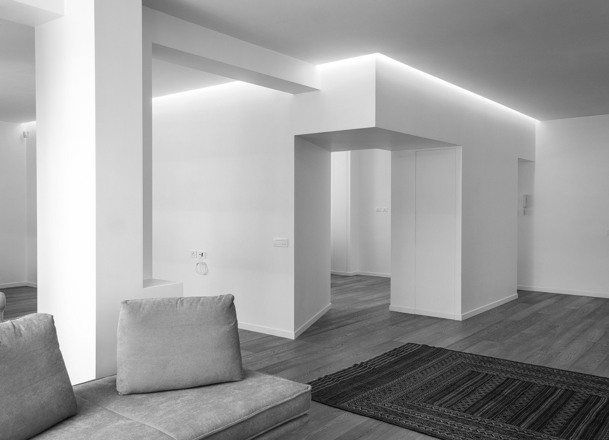
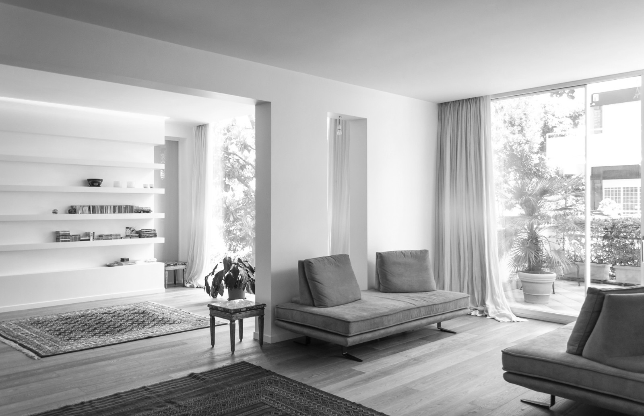
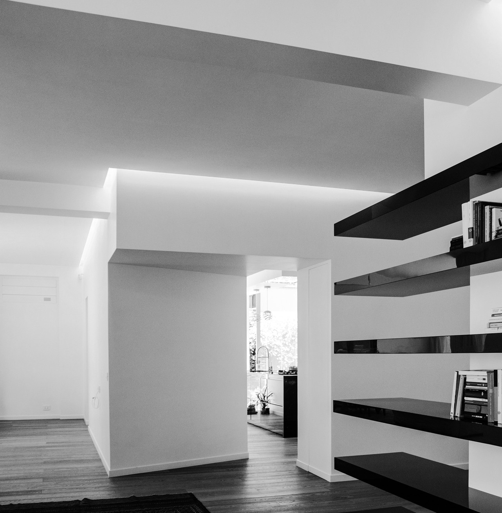
DESIGN TEAM(设计团队):DELISABATINI architetti
The client asked us to merge to flats in a one. Therefore, we propose the total loss of all the internal partitions of the original dwellings. Once made “tabula rasa”, the existing space, locked and divided, has been replaced by a new spatial conception based on the maximum visual continuity. The hallways have been completely deleted.
The new internal organization has been made according to the solar exposure and, at the same time, supporting the opening toward its garden. The sleeping area has been concentrated on the opposite side. The architecture of this apartment consists of three new elements; three forms identify the different functional areas: the kitchen area, the sleeping area, the guesthouse.
The empty walls circumscribe these three forms. These forms show themselves with their corners on the main space that is the living room. Inside the cavity walls, there are all the bathrooms, laundry room, storage rooms, ancillary rooms and closets. In this way, all the bordered rooms are free from the functional facilities.
For their wide thickness, these walls mention of the great walls of the ancient buildings. The large windows, characterized by thin steel frames, ensure maximum light and visual continuity with the outside. The light spreads freely through the new intervention. The space, formerly blocked and compressed, becomes continuous and open toward the garden, which fully becomes a part of the apartment.


