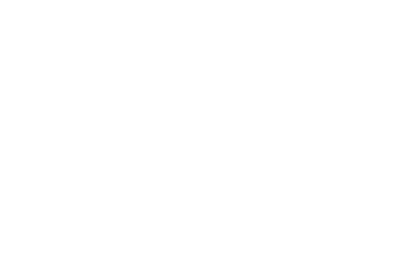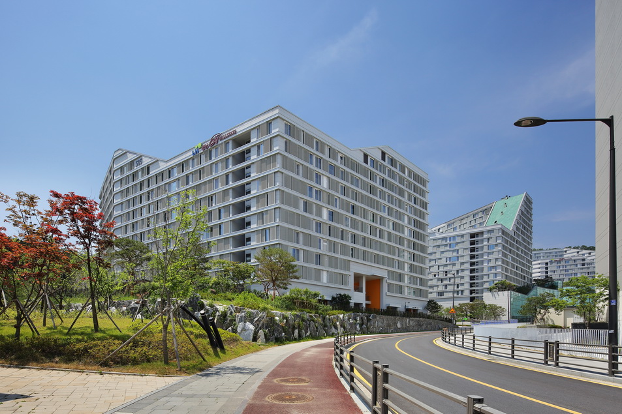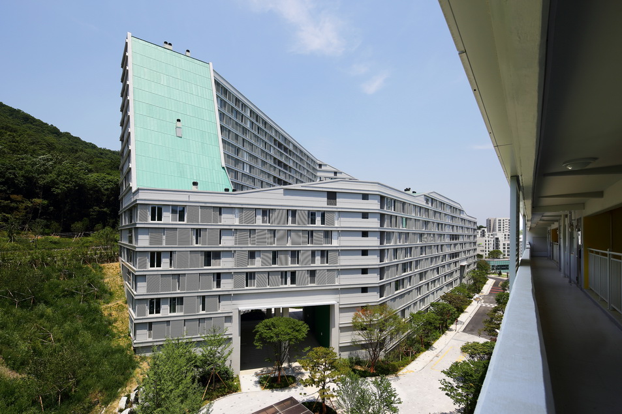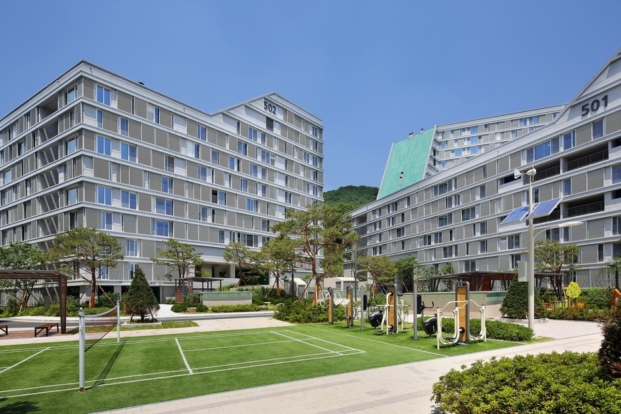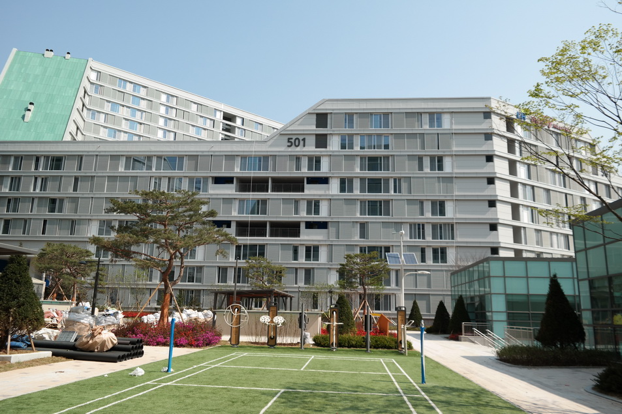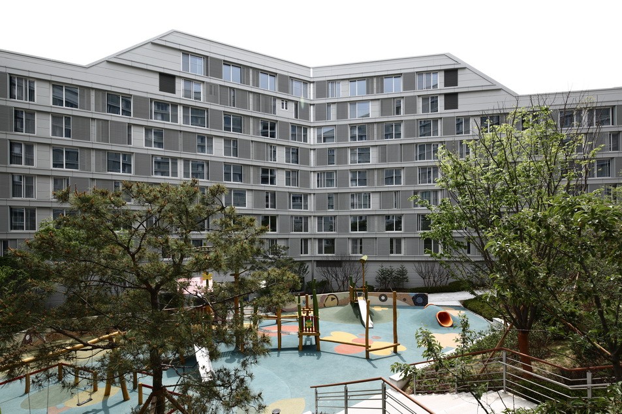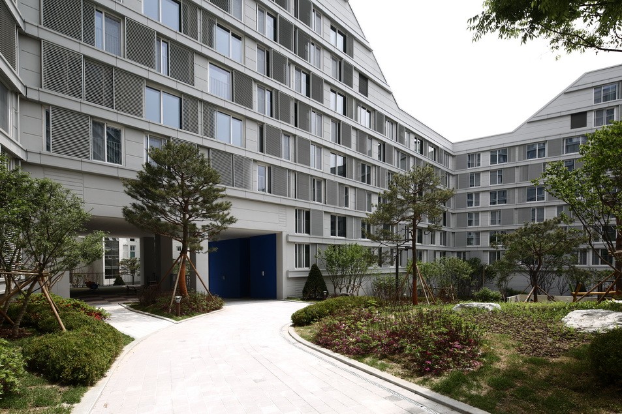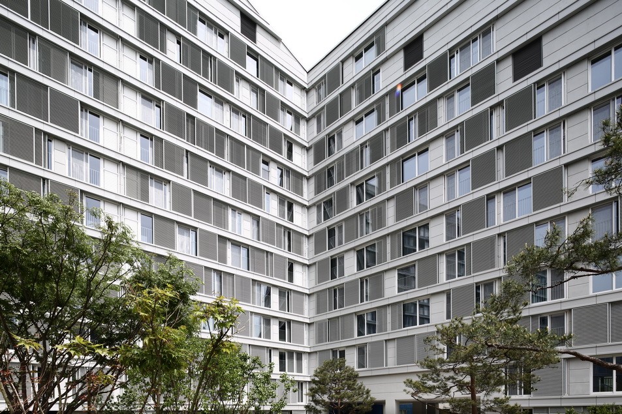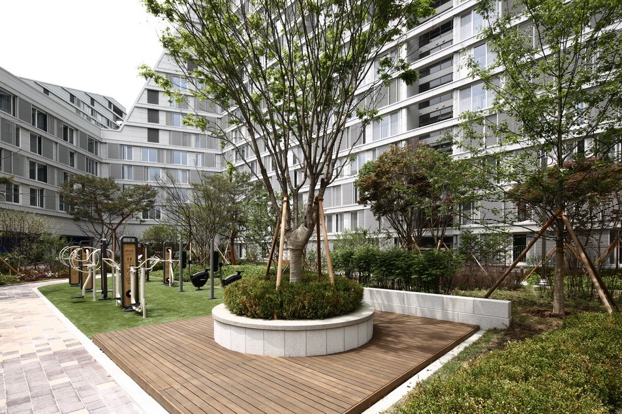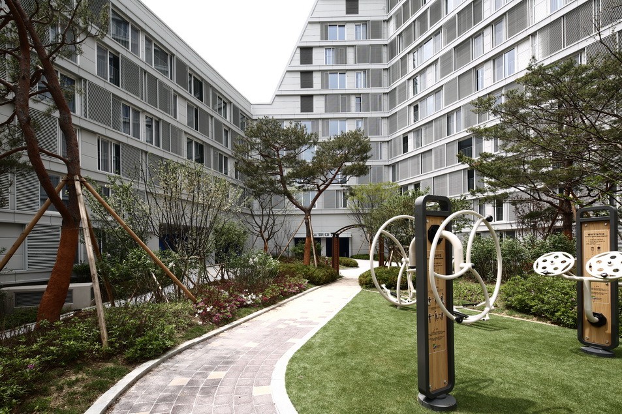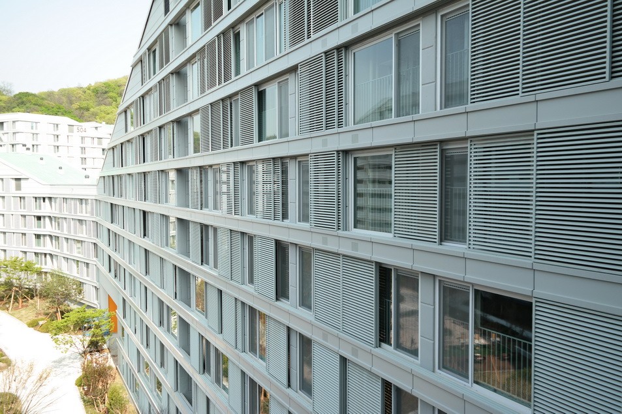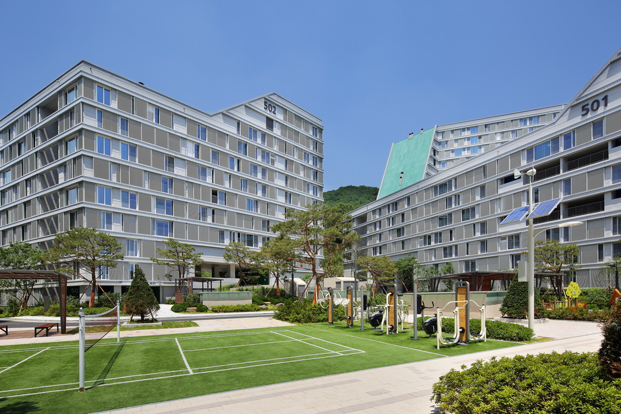
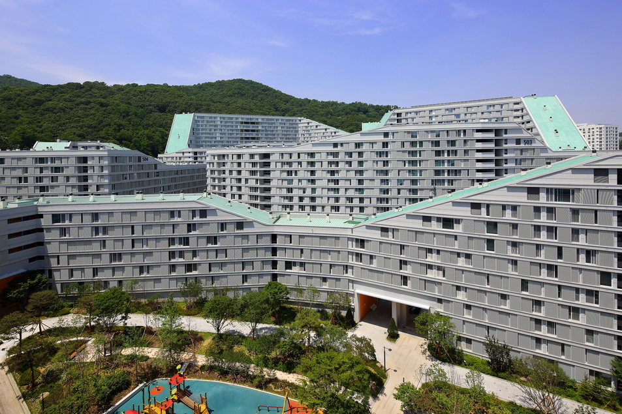
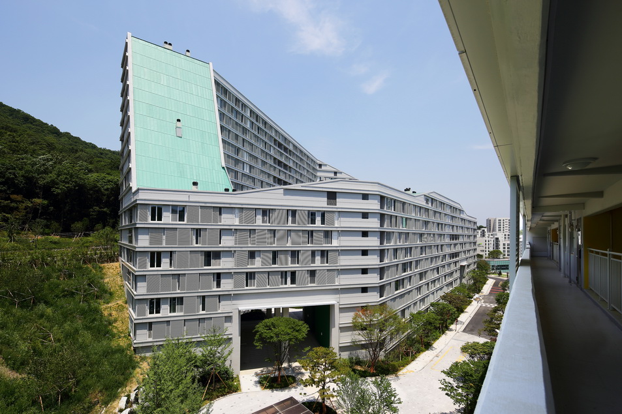
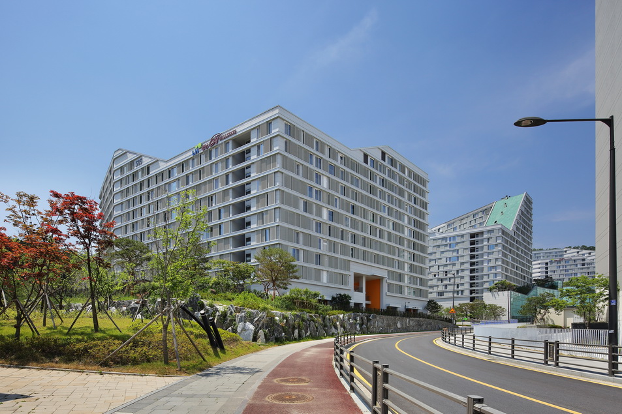
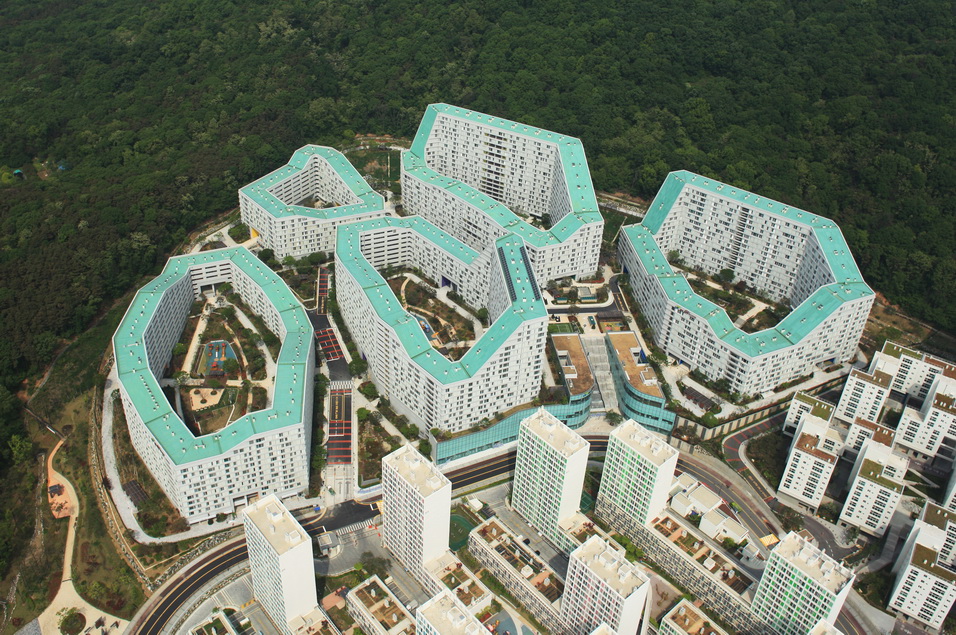
首尔江南区A5住宅街区
浏览量: 17750
基于对场地的地形地貌的分析,决定城市规划为一种集公共道路、私人庭院以及一种名为“塔楼街区混合体”的新类型于一体的组合形式。这种类型可以提供多个附加功能,包括:在公共和私密的室外空间中创建一种明确的分区,在分享内部庭院的人群间形成社区感,并因街道的日常感和内部庭院的亲密感在潜移默化中影响着人们。
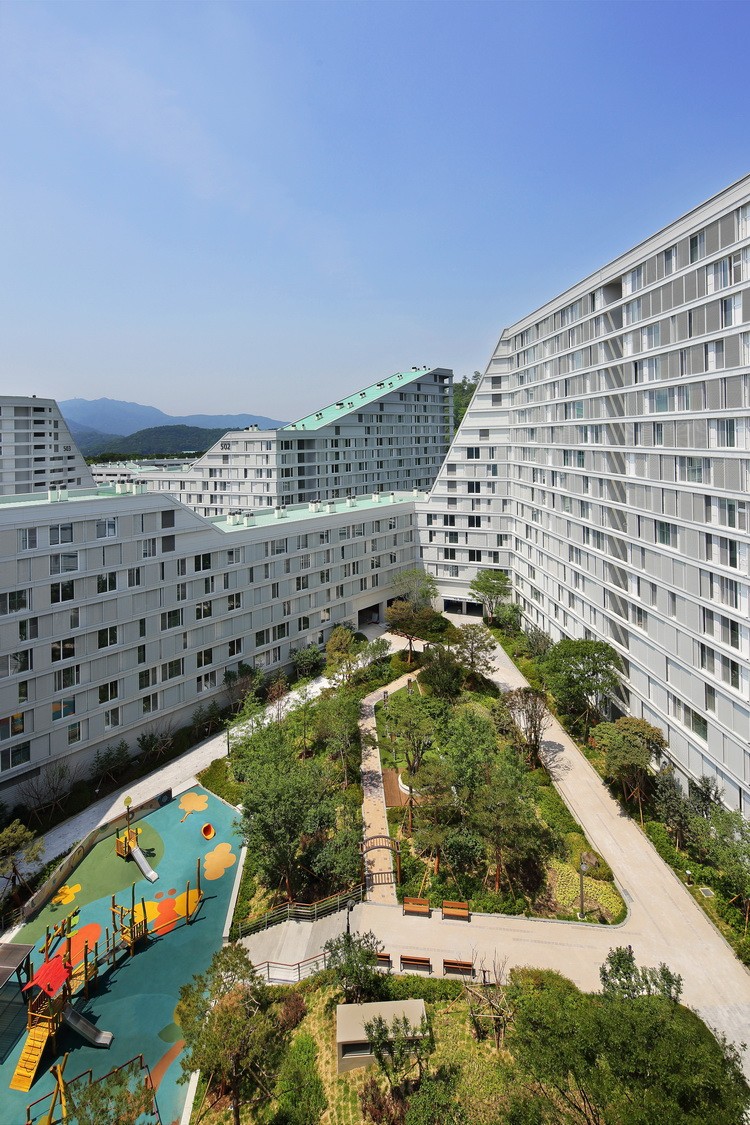

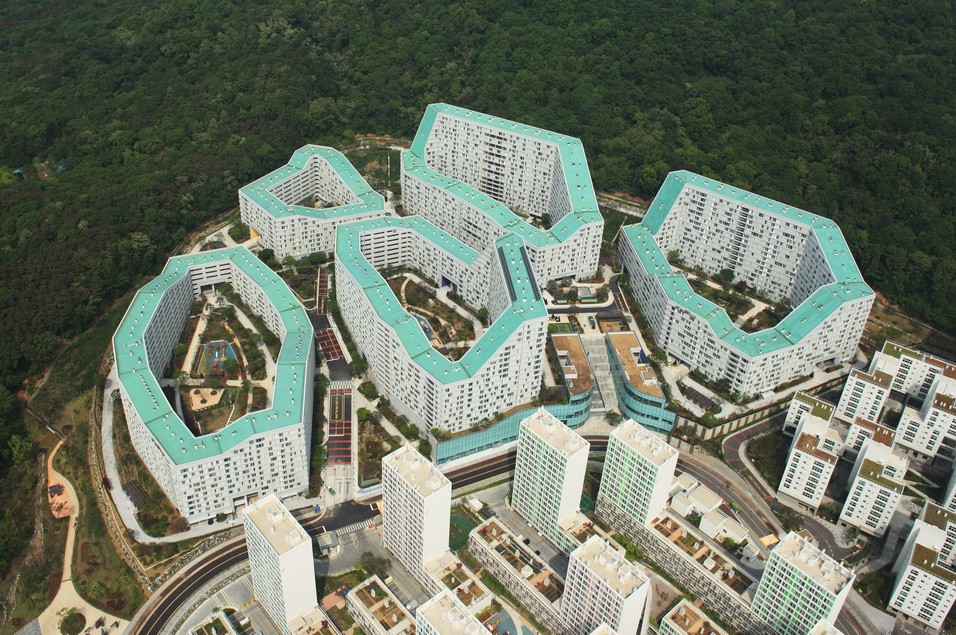
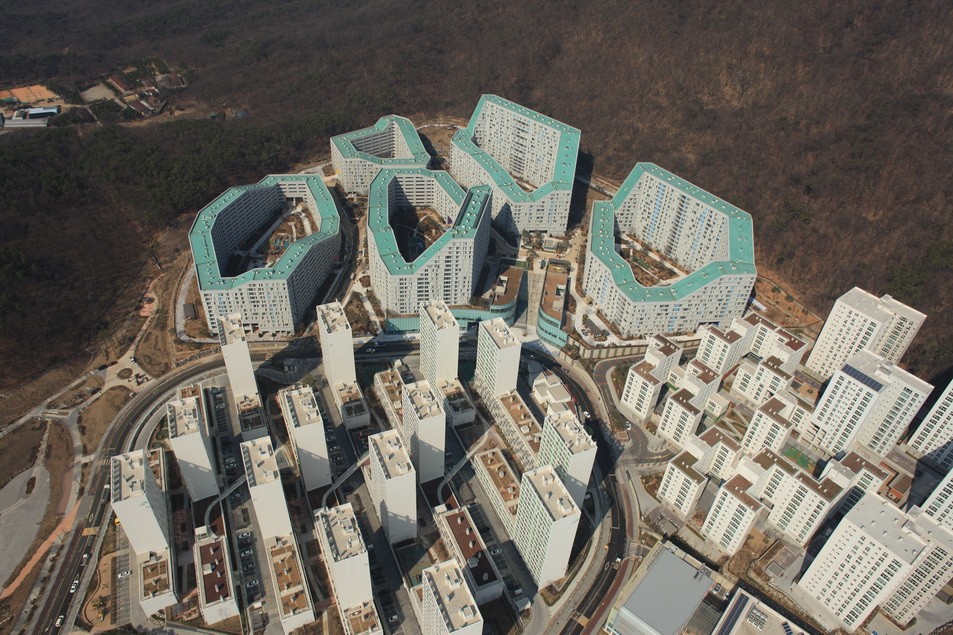
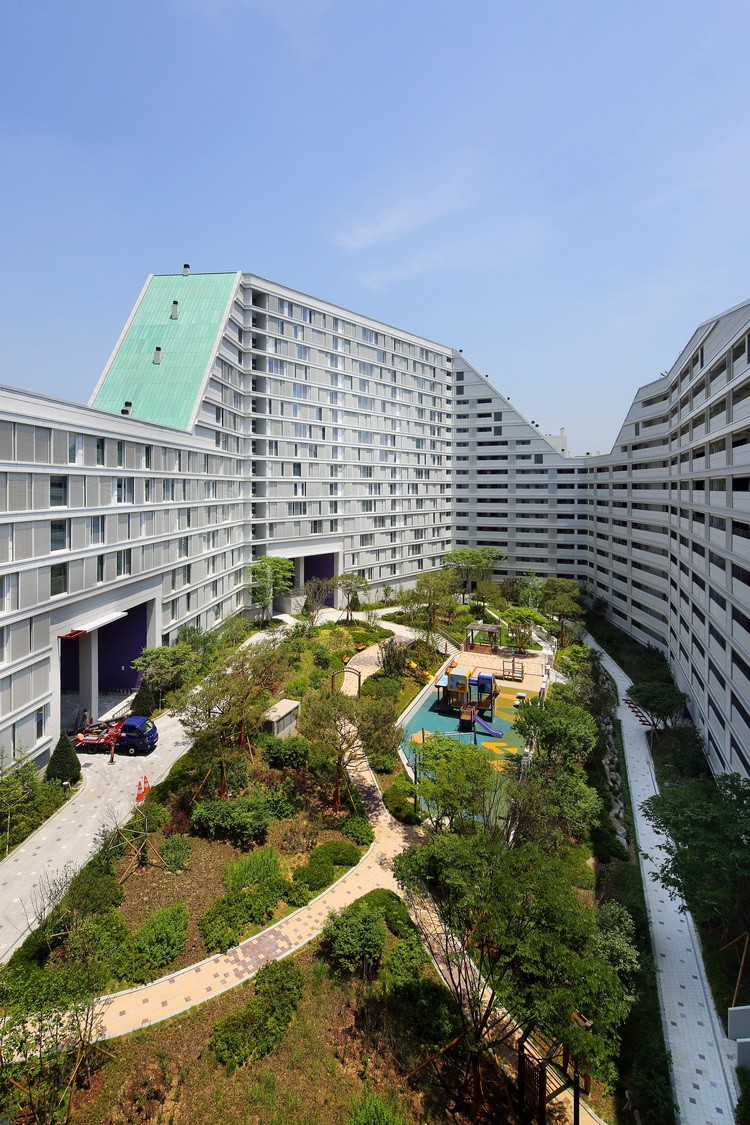
Location: Gangnam District, Seoul South Korea
Client: Korea Land & Housing Corporation
Architect: Frits van Dongen (van Dongen-Koschuch Architects and Planners) at that time: De Architekten Cie.
Design Team: Jason Lee , Jan-Willem Baijense , Marie-Aline Rival , Rene Bos , Magdalena Szczypka , Andrea Sooyoun Kim , Mathew Winter , Dani?l Grünberg , Rink Alberda , Rui Duarte , Patrick Koschuch , Miren Leon , Nam Dong Ho , Laura Mezquita Gonzalez , Sasha Hendry , Eun Song Park , Joost Baks , Remi Versteeg , Paulos Kinfu , Ron Garritsen , Lucas Kuncevicius , Ton Dekkers
Landscape Design: Frits van Dongen (van Dongen-Koschuch Architects and Planners) at that time: De Architekten Cie.
Sustainability Consultant: Transsolar, Stuttgart
Program: 1.600 parking spaces, 1.500 apartments, Community center
Gross Surface: 180.000 m2
Volume: 498.000m3
Date of commission: 2010 April
Project Year: 2014 November
In Use: 2015 March
Photographs: Kim Myoung Sik or LH Group
In the hills of the Gangnam district south of the city centre of Seoul is a residential area of 1500 households realized. The initiative for the housing complex of 180.000m2 was launched by the Korea Land and Housing Corporation (KLHC) in April 2010. The objective of the KLHC was providing affordable public housing for low income families with the focus on providing a new public housing prototype in Korea.
An urban plan was developed for the Gangnam District that is based on the topography of the landscape of the site. Within the sloping green hills of Gangnam lies an ensemble of urban blocks, a layout that is not seen often in the housing market of Seoul. The design of the urban block is a new typology called ‘Tower Block Hybrids’, conceiving not only housing units but also public roads and private inner courtyards.
The design of the Tower Block Hybrid proposes not to be another housing tower of just suburban ‘Sleeping City’ but to be a real neighborhood: a community which is connected to Seoul but largely self-sufficient. The existence of a community is based on the possibility for social interconnection and the sense of ownership, a pride of place. To achieve this the Tower Block Hybrid has a clear distinction between public and private outdoor space. Each individual block has its own courtyard that serves as a communal space with sport facilities, playgrounds and gardens. The housing units have a range of different typologies, serving a variety of income levels, households and lifestyles. Each house has a broad view over the landscape providing not only far reaching views but also regulating behavioural control within the block.


