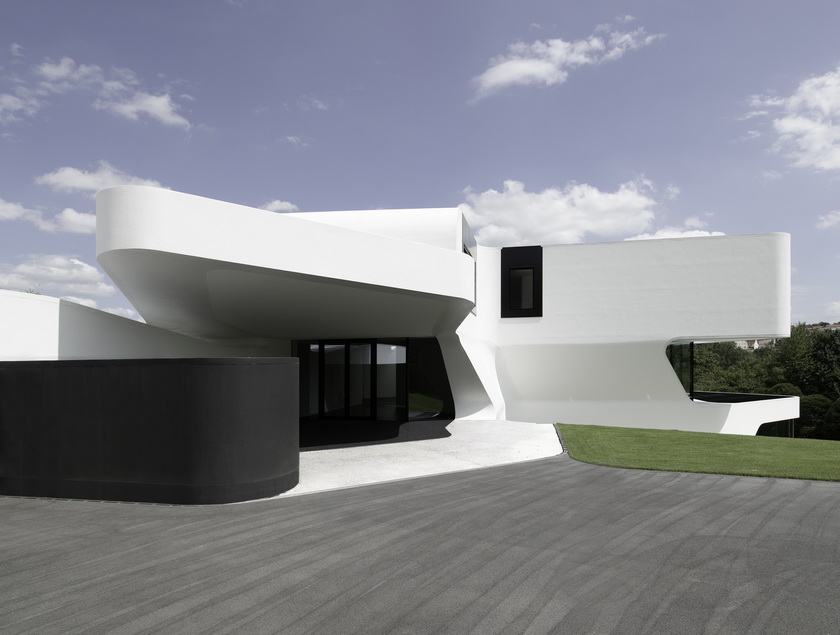
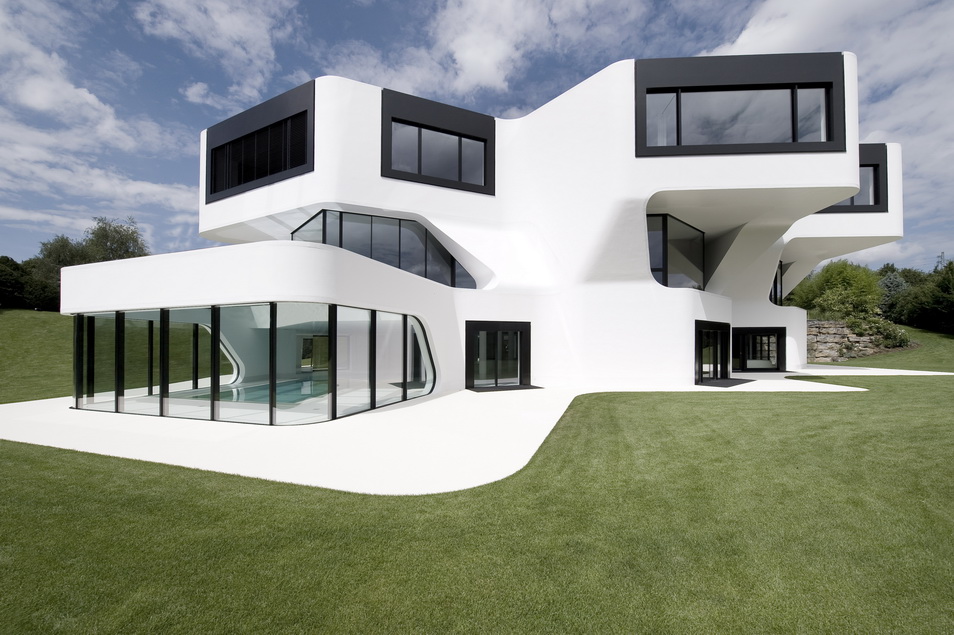
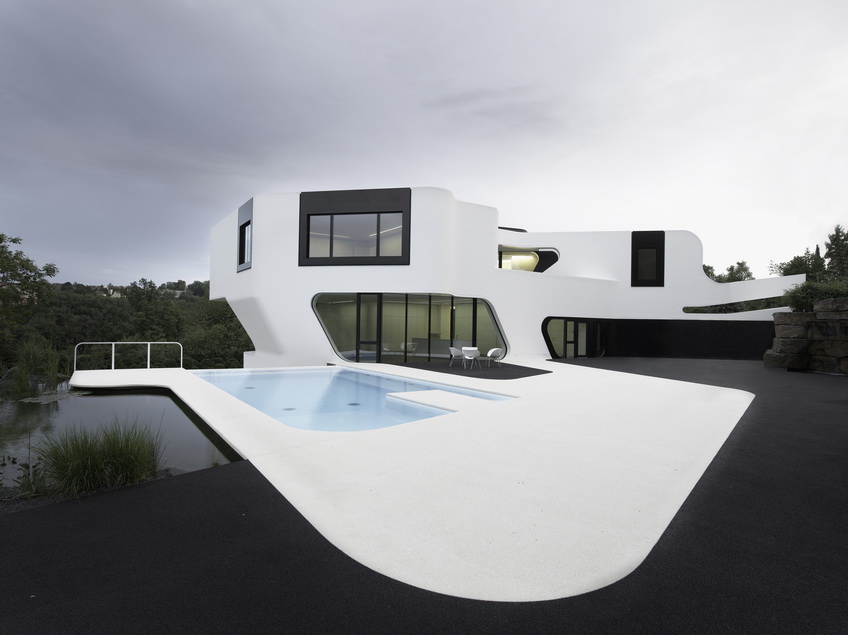
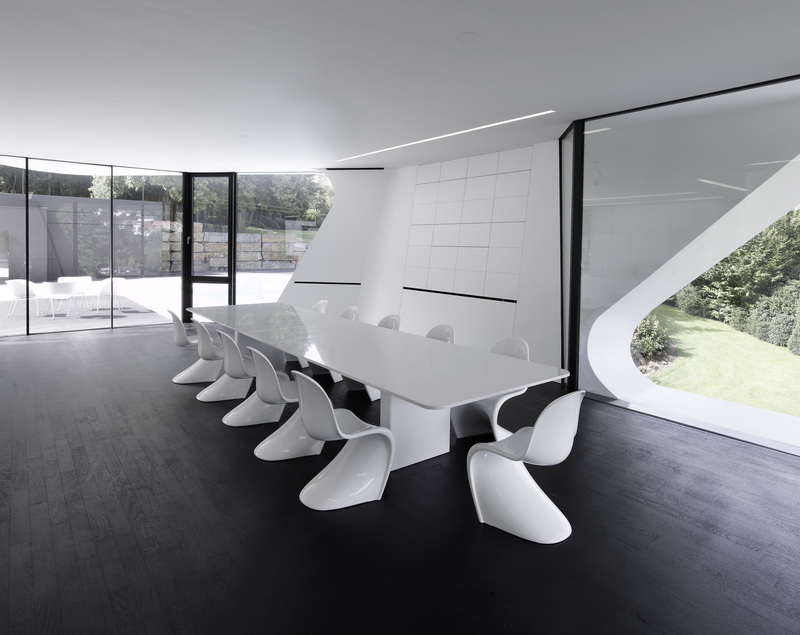
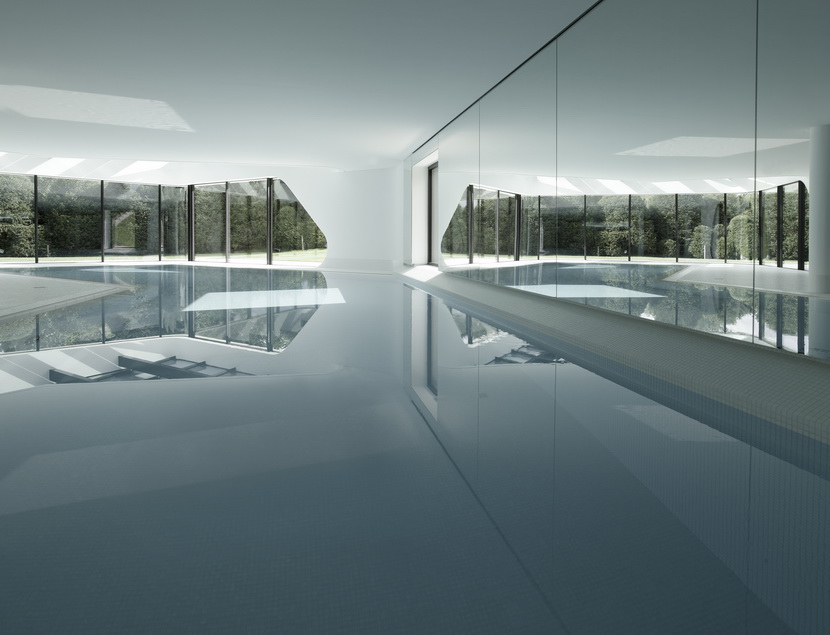
德国DupliCasa
浏览量: 1182
该别墅最初建于1984年,原建筑是一个具有现代主义风格的私人别墅。在J.MAYER.H的改造设计中,我们看到了一个星球大战般白色非线性建筑。设计师非常满意其在上下两层空间之间又增加了一个中庭设计,中庭融合了很多功能空间,这个聪明的设计,不得说是整个项目中最大的亮点。
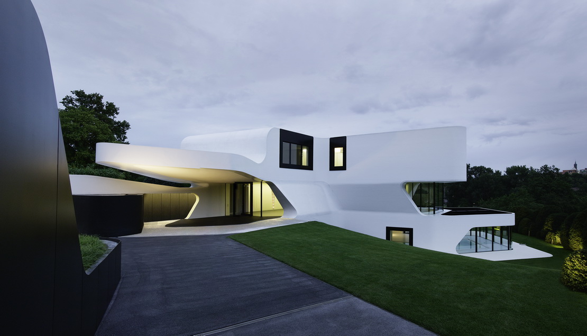


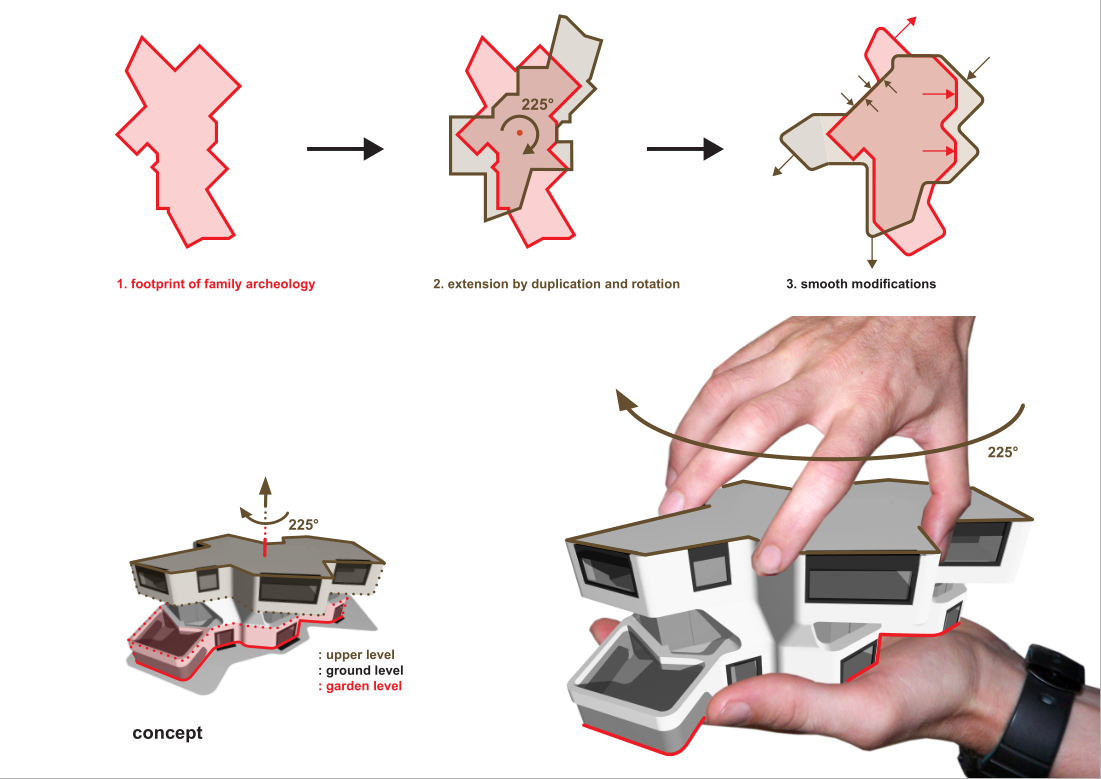
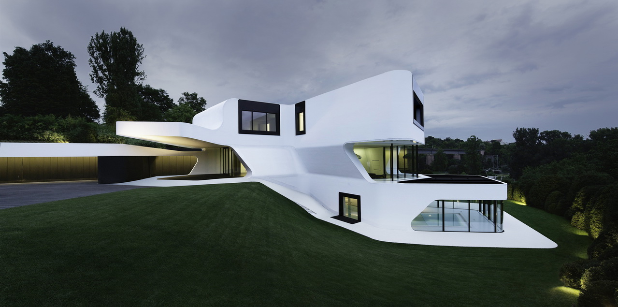
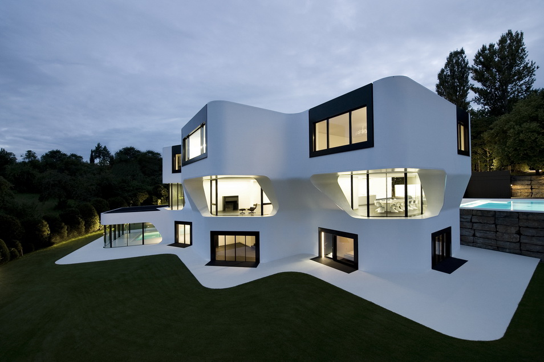
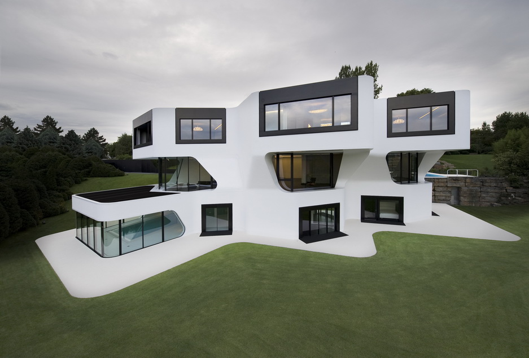
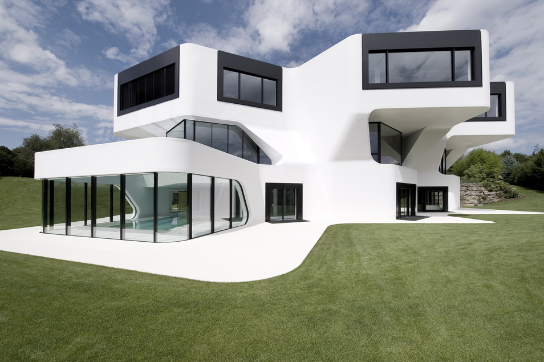
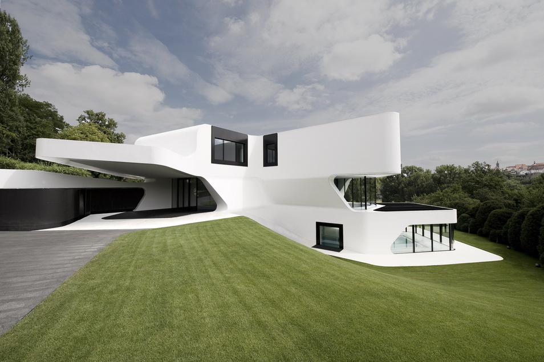
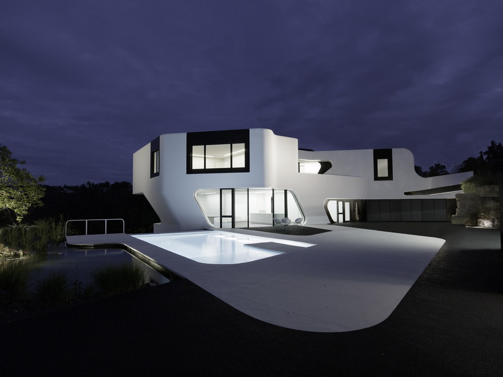
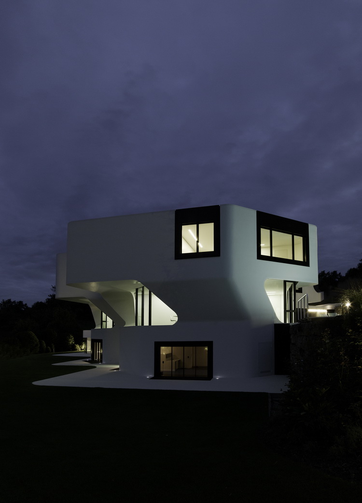
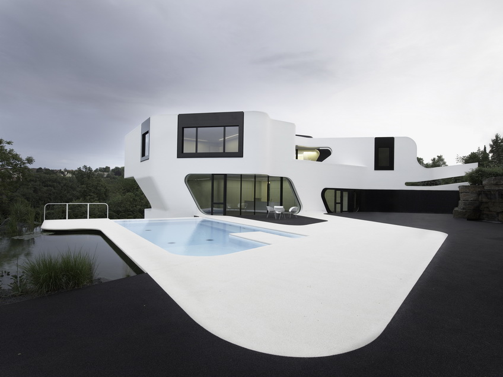
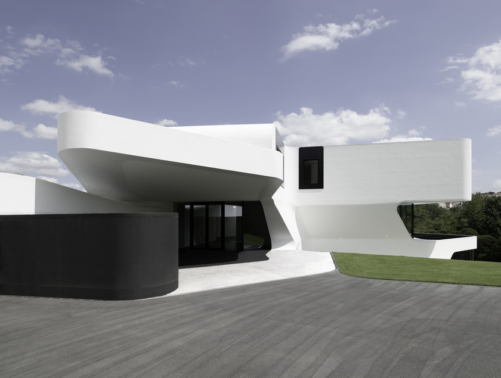
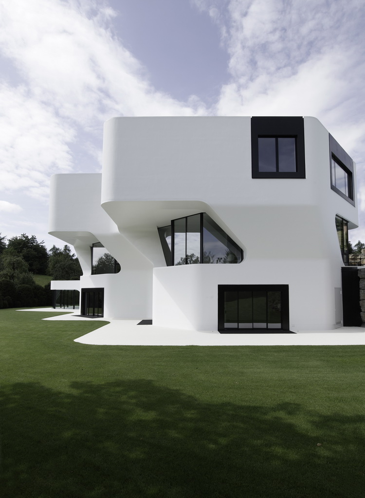

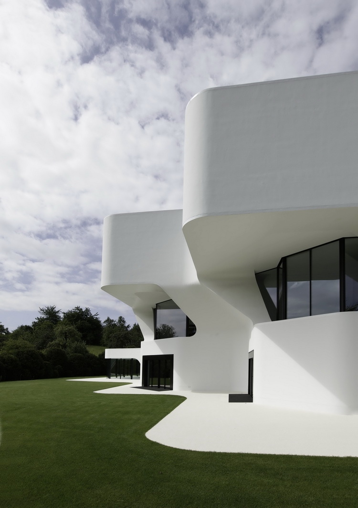
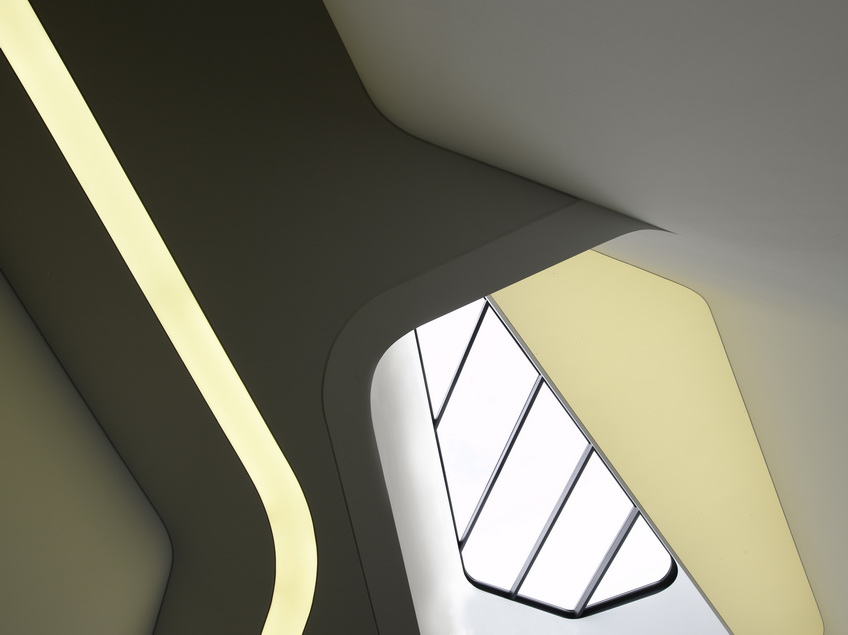
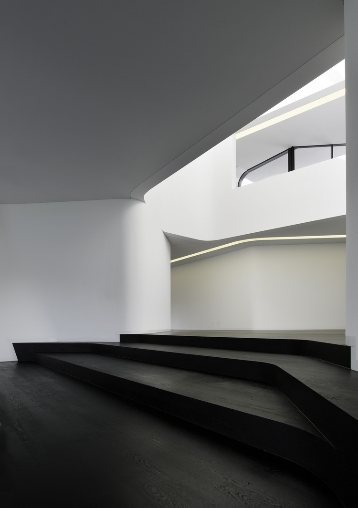
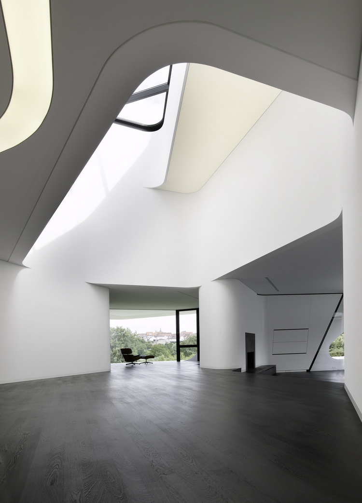
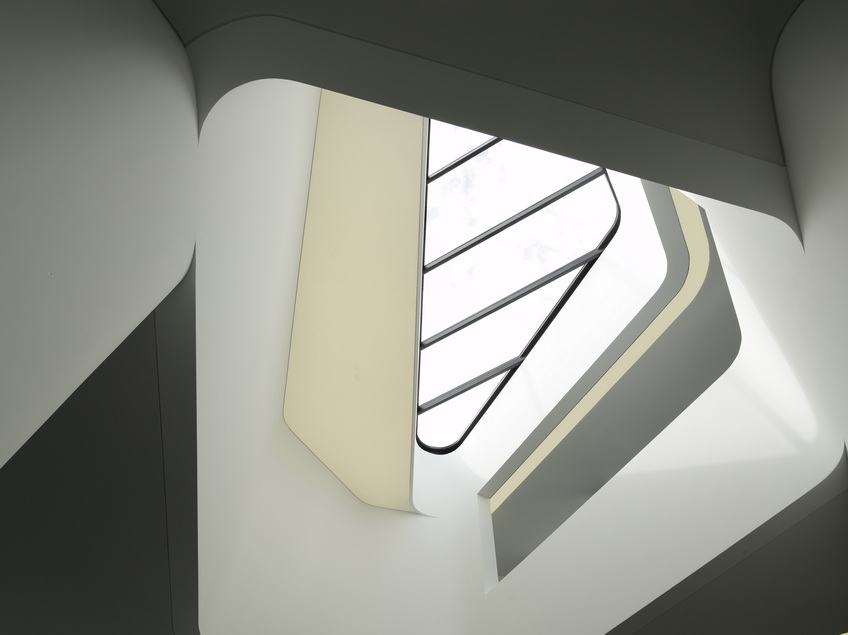
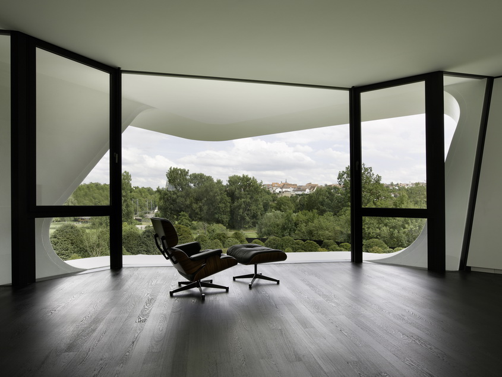


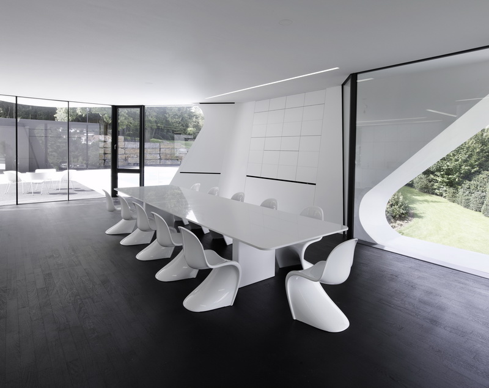
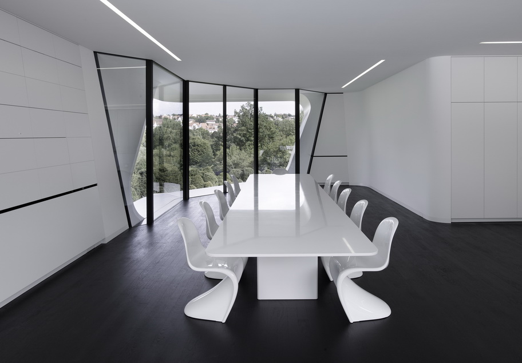
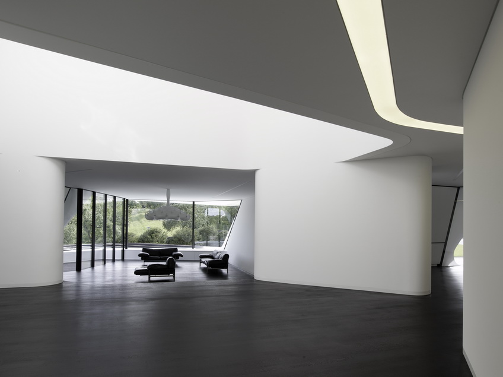
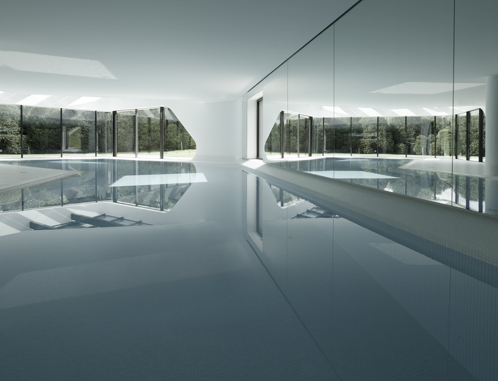
Design Company: J. MAYER H. Architects, Juergen Mayer H.
Project architects: Georg Schmidthals, Thorsten Blatter
Project team: Sebastian Finckh, Andre Santer, Simon Takasaki
Architect on Site: AB Wiesler, Stuttgart
Structural Engineer: Dieter Kubasch, Ditzingen und IB Rainer Klein, Sachsenheim
Service Engineers: IB Hans Wagner, Filderstadt
Building Physics: IB Dr. Schaecke und Bayer, Waiblingen-Hegnach
Function: Private House, near Ludwigsburg, Germany
Site area: 6900 m2
Building area: 569 m2
Total floor area: 1190 m2
Number of floors: 3
Height of the building: 12,20 m
Structure: Ferroconcrete, brick, roof: timber
Principal exterior material: aerated concrete with plaster, glass
Principal interior material: wood panelling, plaster, parquet flooring
Designing period: 02/05 – 06/08
Construction period: 02/06 – 08/08
Photographer: David Franck
The geometry of the building is based on the footprint of the house that previously was located on the site. Originally built in 1984 and with many extensions and modifications since then, the new building echoes the ?family archaeology“ by duplication and rotation. Lifted up, it creates a semi-public space on ground level between two layers of discretion. The skin of the villa performs a sophisticated connection between inside and outside and offers spectacular views onto the old town of Marbach and the German national literature archive on the other side of the Neckar valley.


