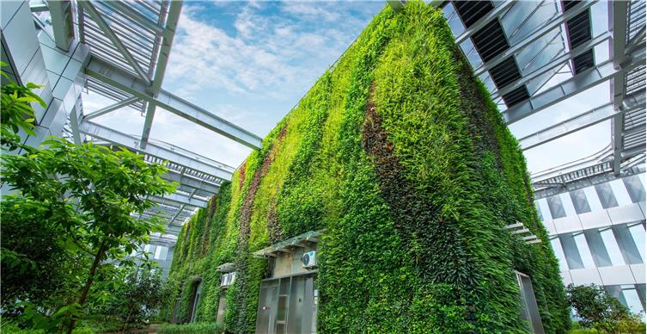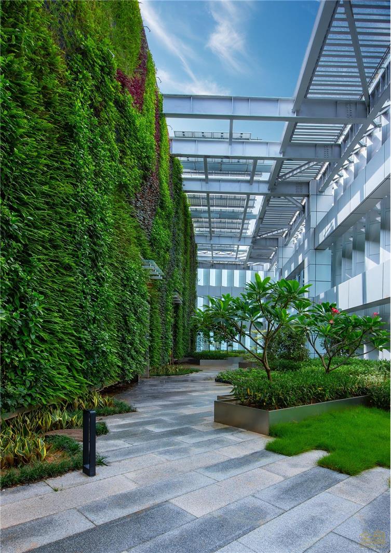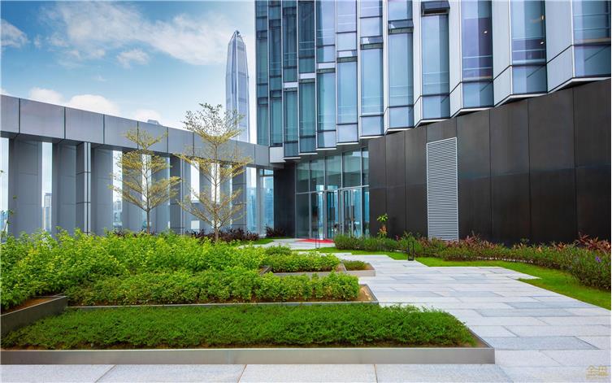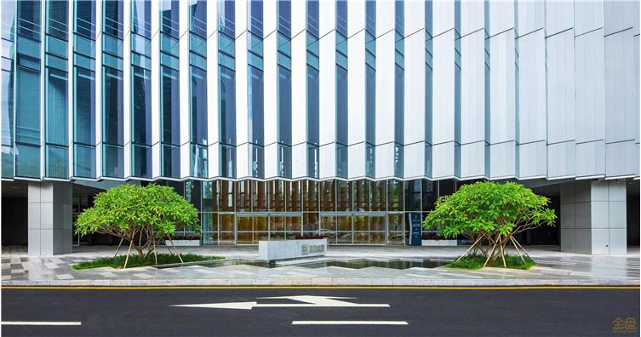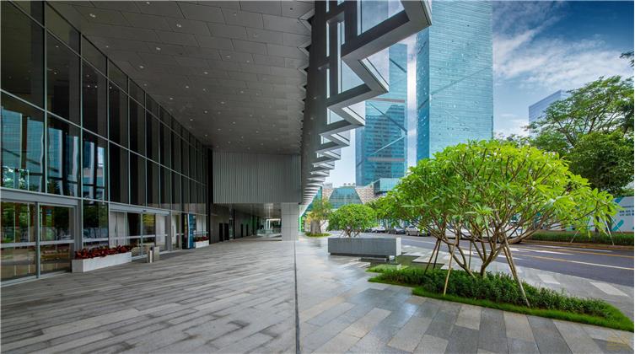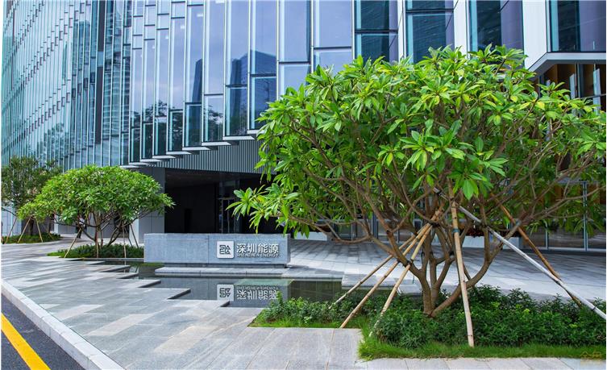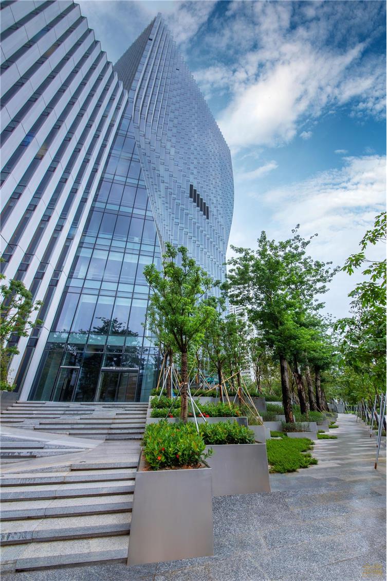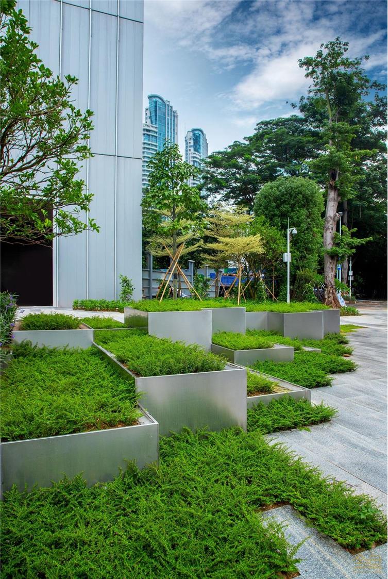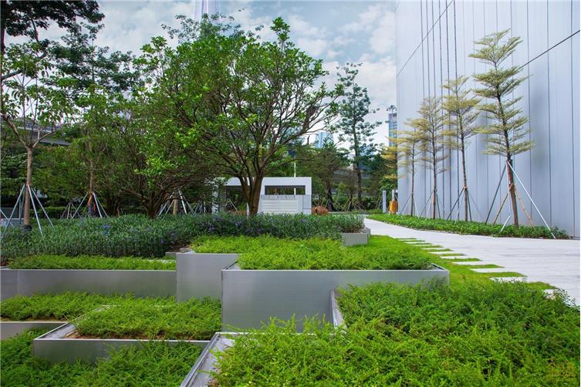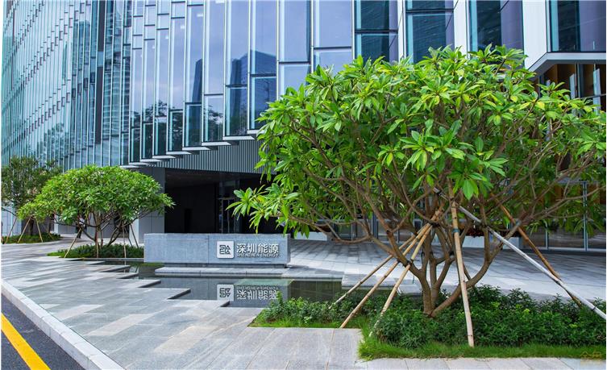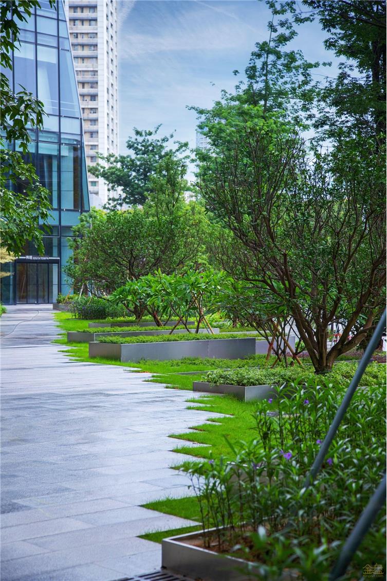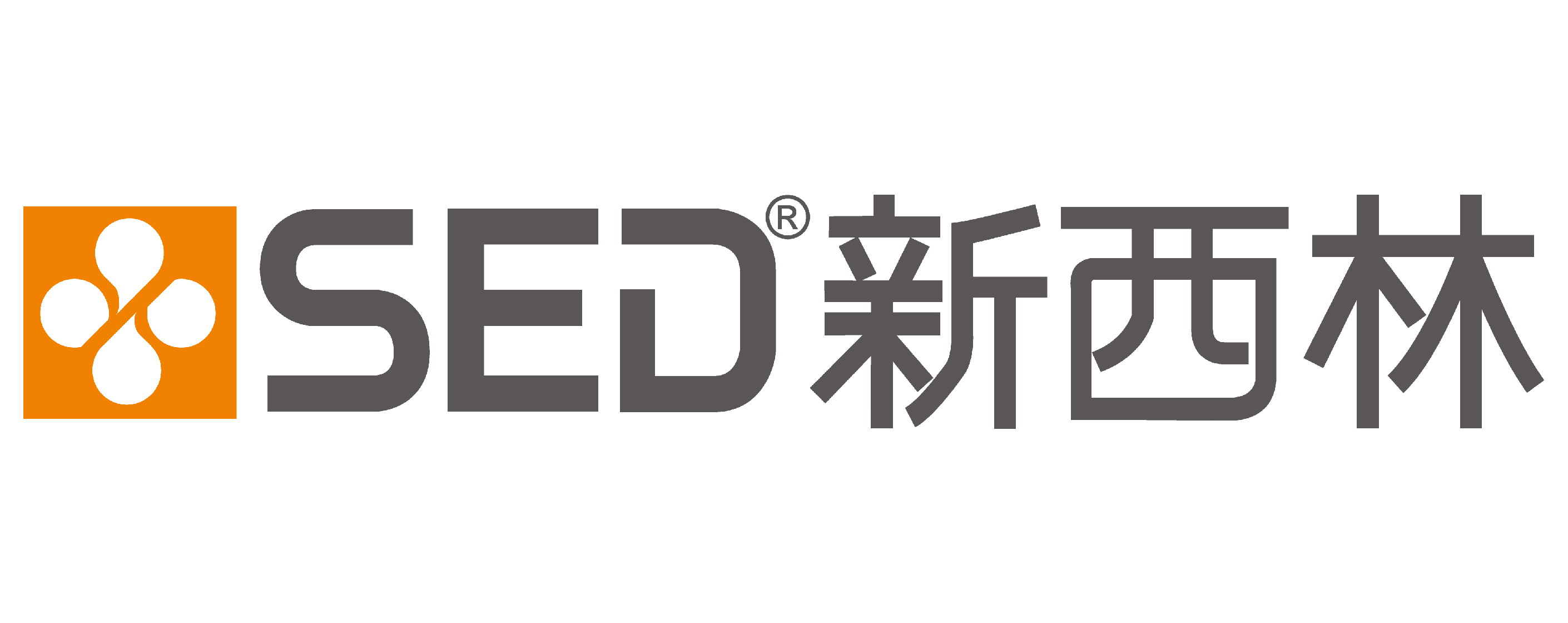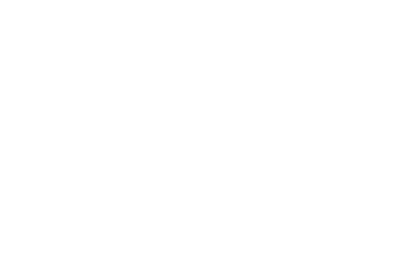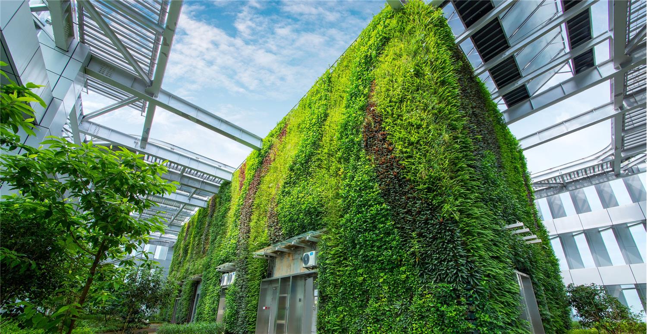
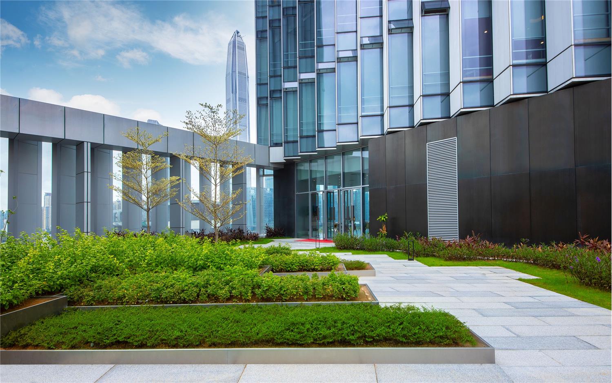
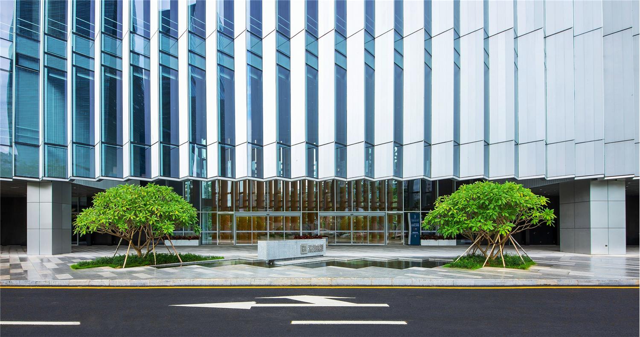
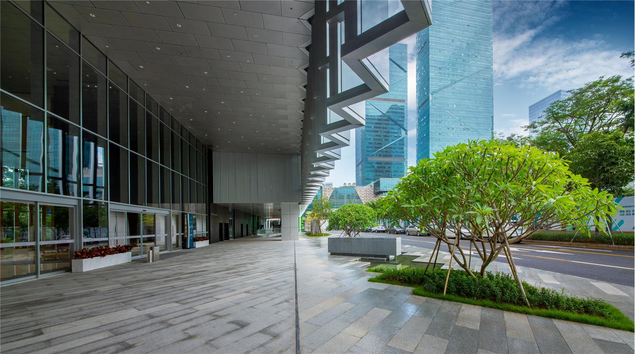
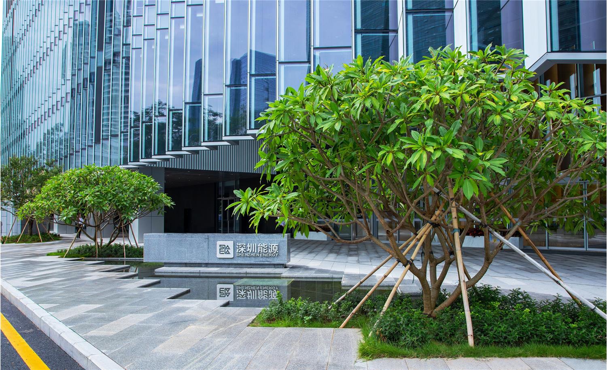
深圳能源大厦
浏览量: 3992
本项目总用地面积为9047.06平方米,东侧为现状中心七路,北侧为福华五路人行道;场地西侧和南侧为市政绿化用地,现状有高大乔木、植被等。依据项目的规划和建筑形态,融入地域色彩及企业文化,结合项目的周边环境,通过合理的用地配置,适宜的景观层次,丰富的竖向变化,必备的设施配套,协调的景观元素,达到公共空间与私密空间的优化,使本项目整体意境风格和谐统一,为业主塑造一个精致丰富、疏朗大方、使用方便、富于人性化的现代风格的办公环境,强调“生态、人文、宜居”的景观设计理念。
深圳能源大厦
henzhen Energy Mansion
项目地点:广东 深圳
开发商:深圳能源集团股份有限公司
面积:9047.06㎡
关键词:科技、生态、现代、简约
Location: Shenzhen, Guangdong
Developer: Shenzhen Energy Group Co., Ltd.
Area: around 9047.06 sqm
keywords: Technology, Ecology, Modern, Simple
本项目总用地面积为9047.06平方米,东侧为现状中心七路,北侧为福华五路人行道;场地西侧和南侧为市政绿化用地,现状有高大乔木、植被等。依据项目的规划和建筑形态,融入地域色彩及企业文化,结合项目的周边环境,通过合理的用地配置,适宜的景观层次,丰富的竖向变化,必备的设施配套,协调的景观元素,达到公共空间与私密空间的优化,使本项目整体意境风格和谐统一,为业主塑造一个精致丰富、疏朗大方、使用方便、富于人性化的现代风格的办公环境,强调“生态、人文、宜居”的景观设计理念。
The total area of project site is 9047.06㎡ with Zhongxin 7th road on project’s east sidethe eastern of the site, . Fuhua 5th road on its southern side and public greeningopen space on its west and southsouth to west side. Now the site has existingThere are many tall trees and other plants in the original landscape tall trees and other plants. According to project’s planning and architecture, strategy the landscape design has to blend into themaintain certain level of local features and enterprise’s culturescommercial land-use. Meanwhile And, the design should optimize its public and private spaces should be optimized in the design through the combination of the surroundings, reasonable land layout, great landscape gradation, various vertical changes and necessary facilitiesfurniture. The project is going toWe aim to provide users a contemporary office environment emphasizing a concept of ecological and livable idea.
实景图
↓
