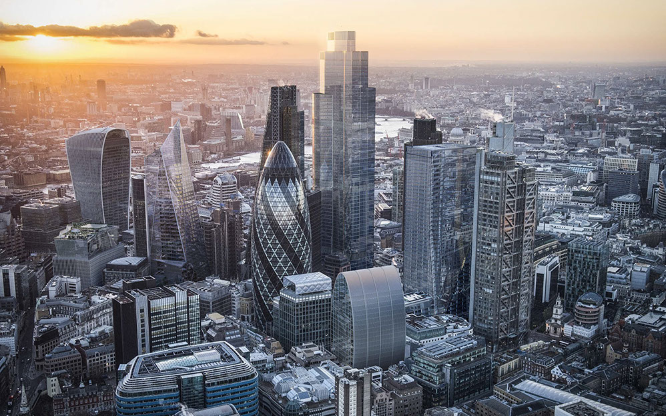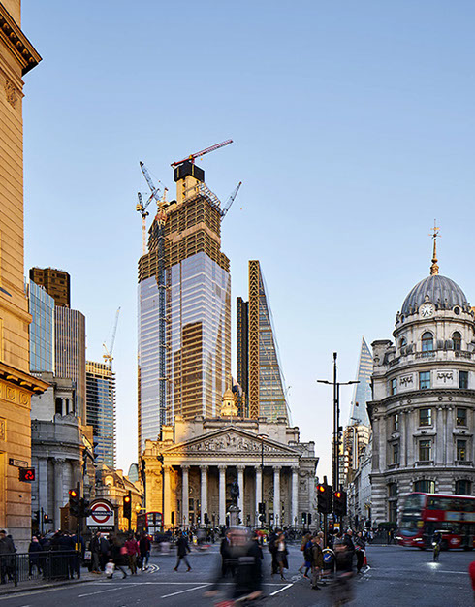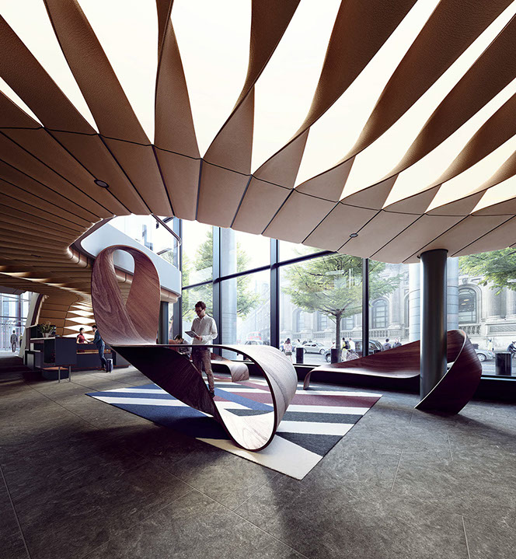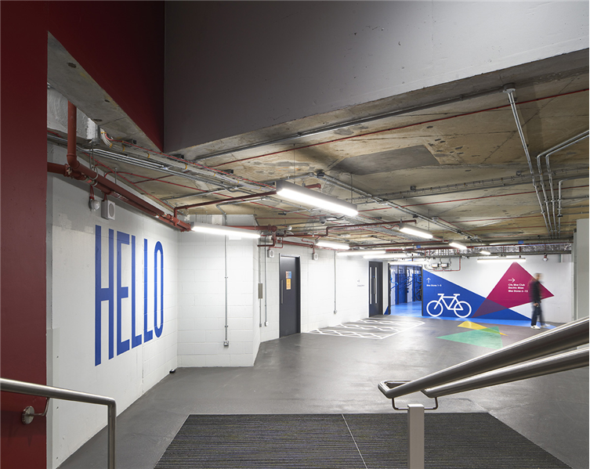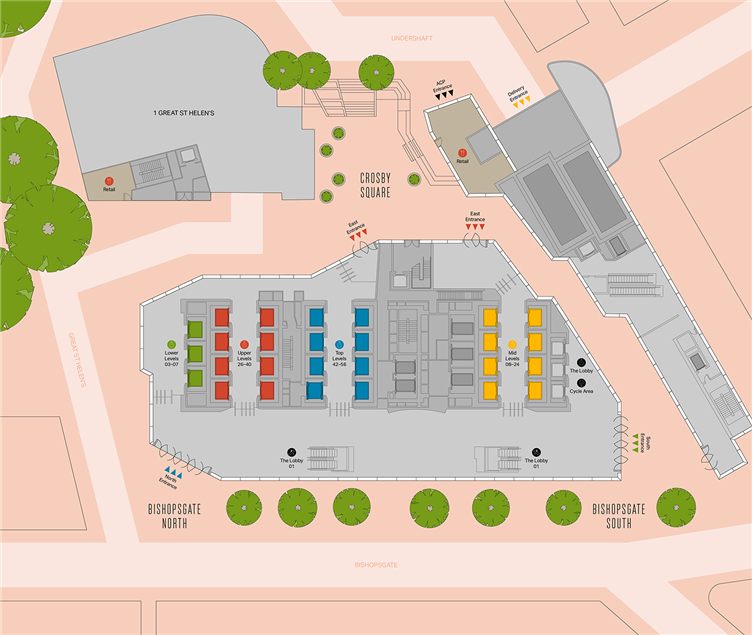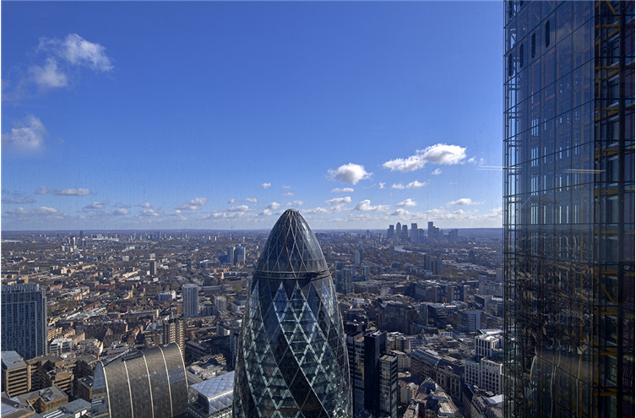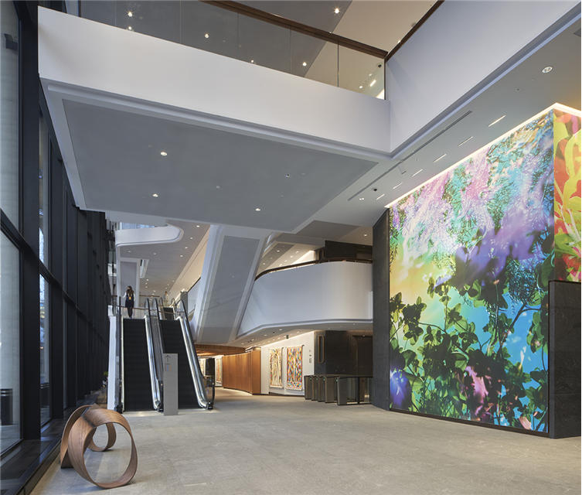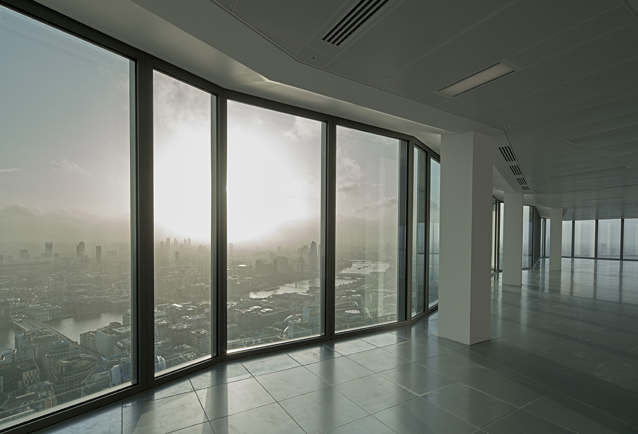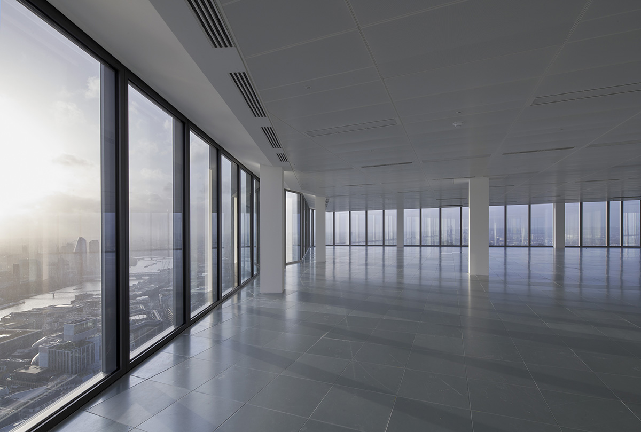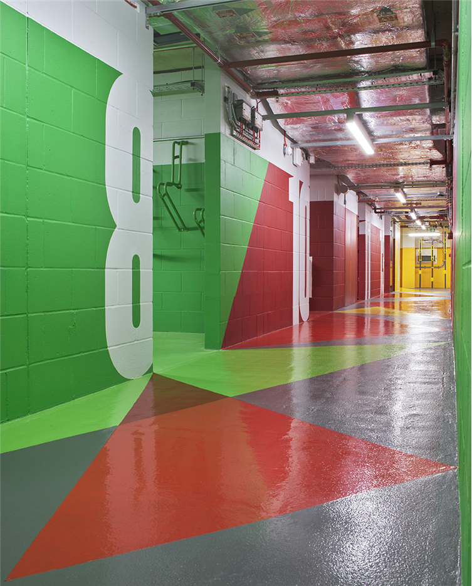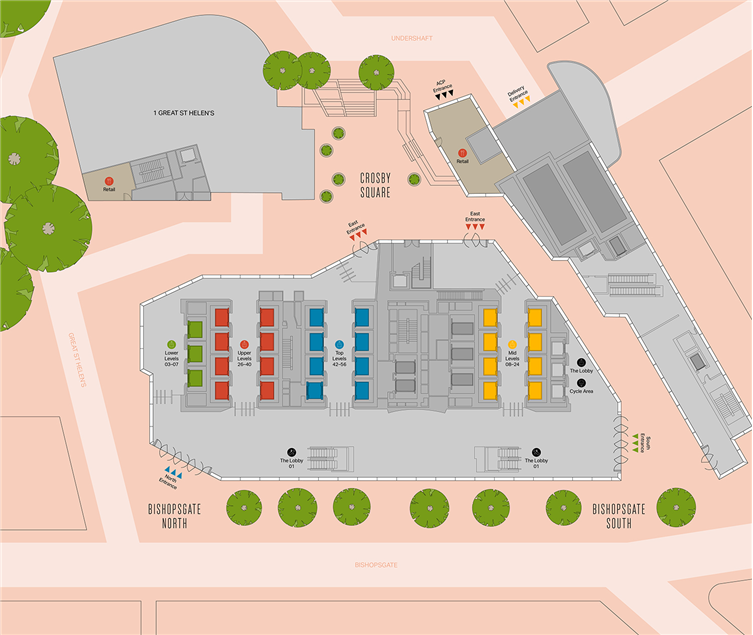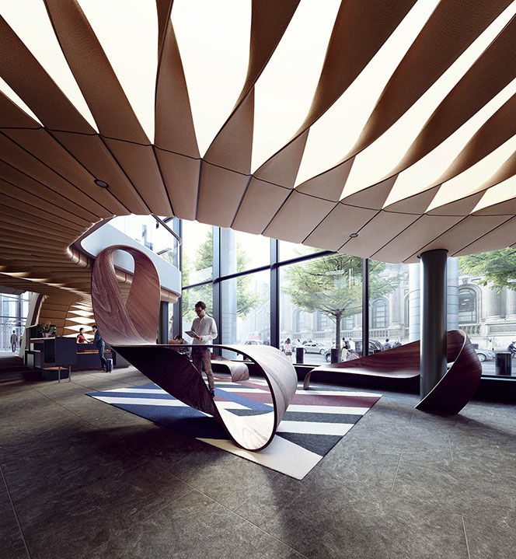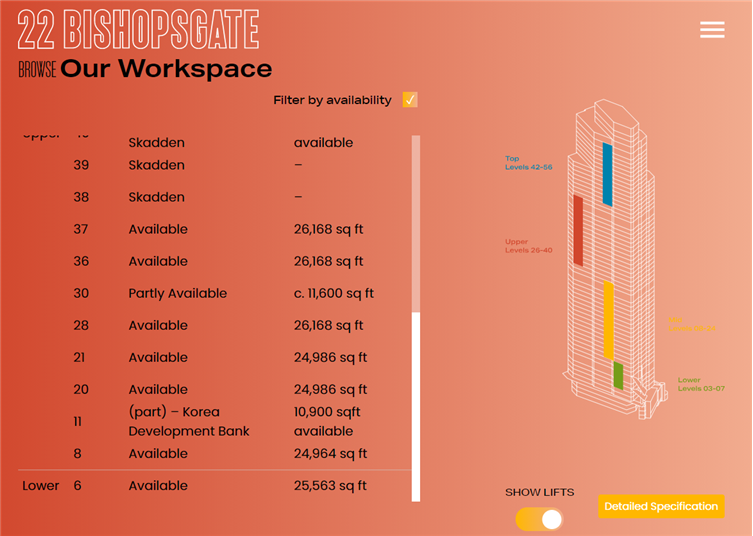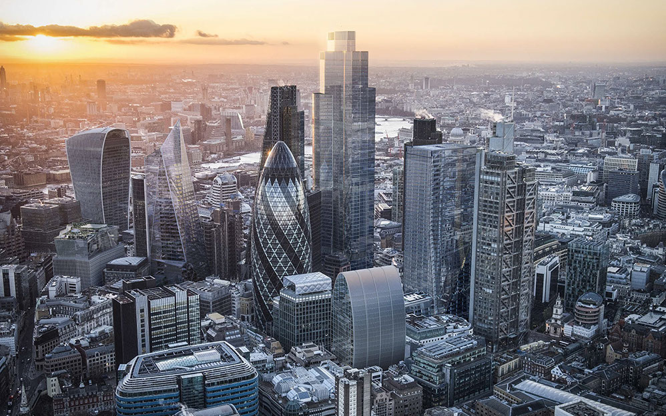
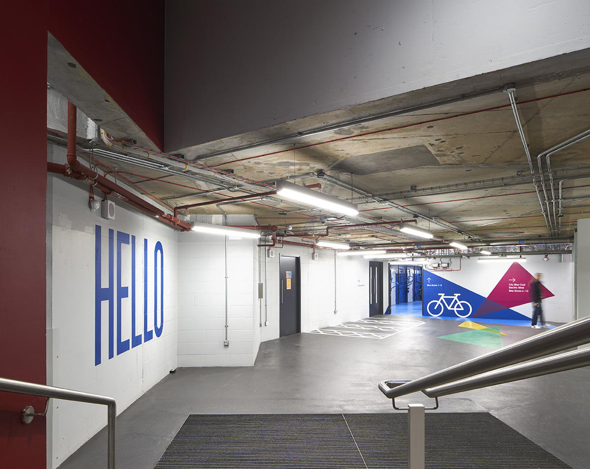

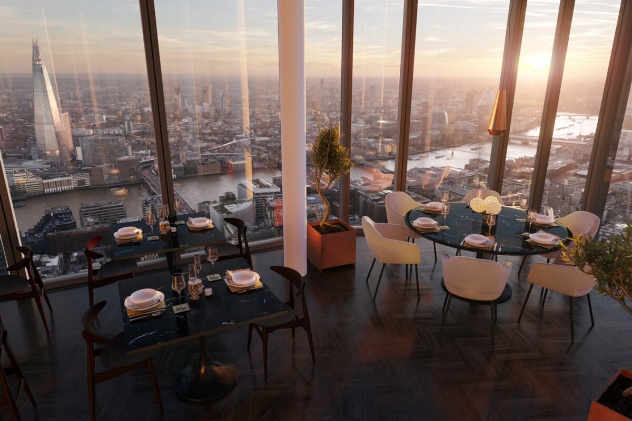
伦敦22 BISHOPSGATE综合体
浏览量: 257
22 Bishopsgate, designed by PLP Architecture for AXA IM - Real Assets and Lipton Rogers Developments, is the tallest tower at the heart of the City of London’s financial district. Shaped to respect townscape views, its twenty-three-sided, faceted glass form makes a strong and serene backdrop to the surrounding articulated towers and to the historic fabric of the Bank of England Conservation Area. The building is designed with the individual’s well-being in mind. At 22 Bishopsgate art and craft, higher ceilings, increased daylight control, better fresh air and amenities combine to support individuals, in traditional and new ways of working. Outside of office area, approximately 100,000sf is dedicated to facilities that aim to improve the everyday experience for the building’s users and the public. The building is a Vertical Village, built to support and nurture its population of 12,000 inhabitants. A Bike Park has everything from 1699 spaces, to showers and lockers, to safety classes and bicycle repair. The Market on level 2 offers a variety of fresh food and open kitchens, events and an external terrace. The double-height Exchange on level 7 offers space for qualified start-ups at reduced rents, with co-working, media suites, meeting rooms and facilities for networking and events. The Gym features a double-height glass climbing wall and specialised training features such as a high-altitude room, alongside spaces for on-demand personal and group training classes and a juice bar. The Retreat on level 41 offers relaxation, Pilates and yoga, and health services. On the 57th level, The Club allows occupiers of any size an opportunity to host clients in a small room or at a conference.
