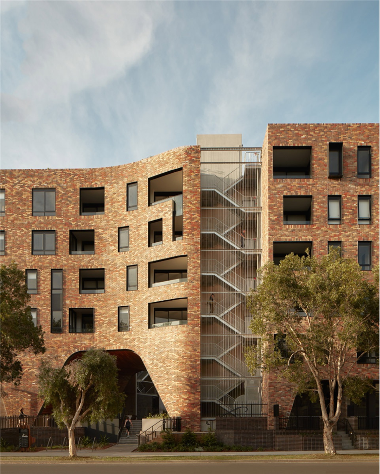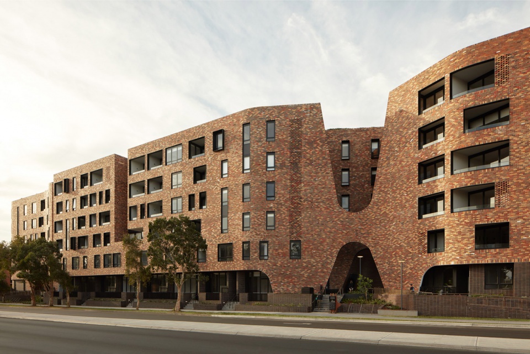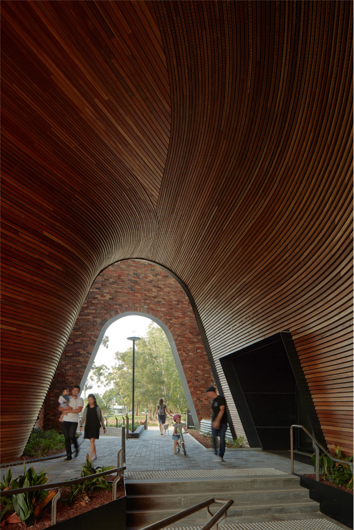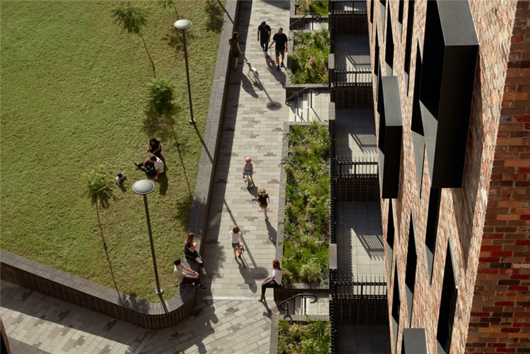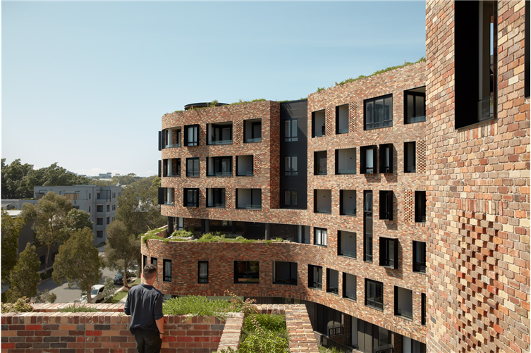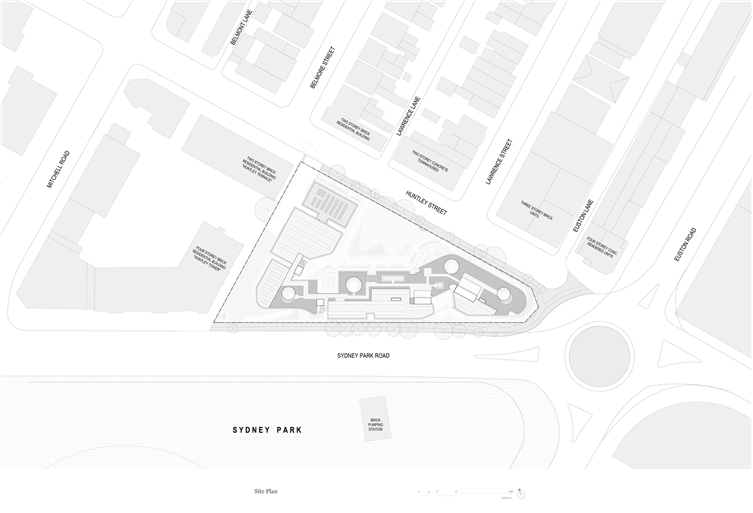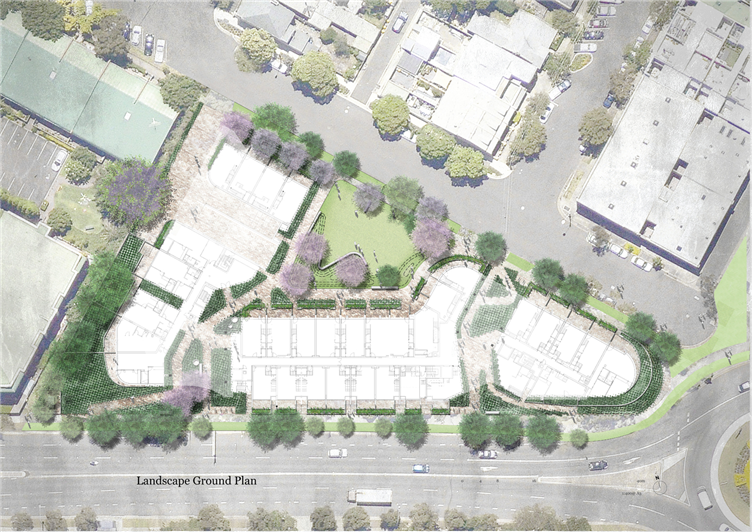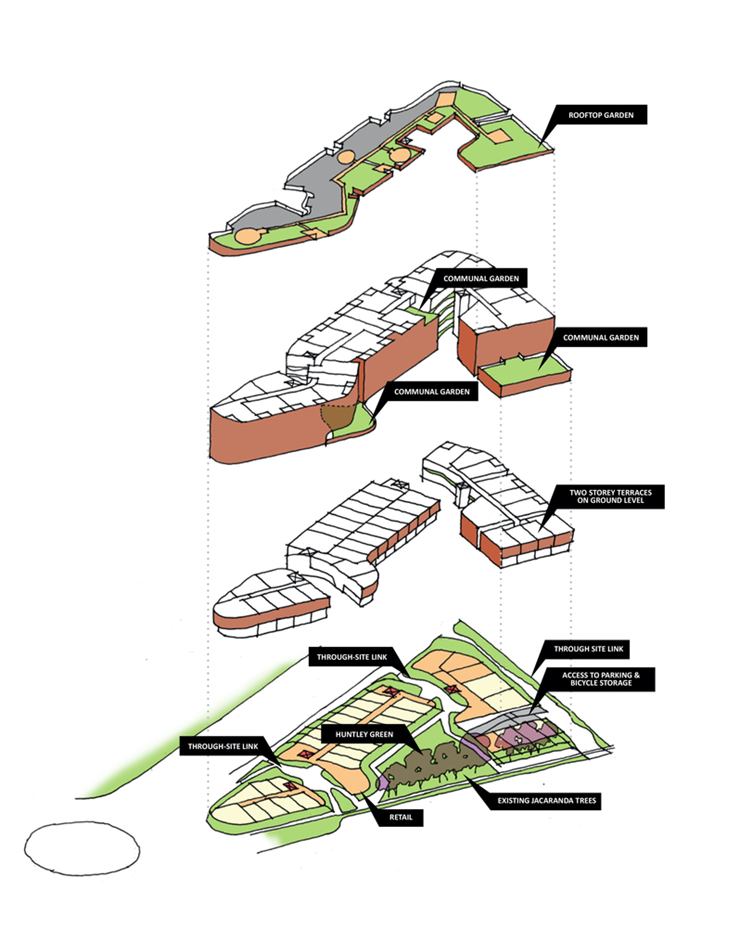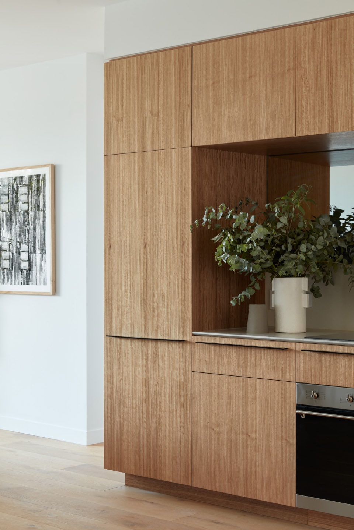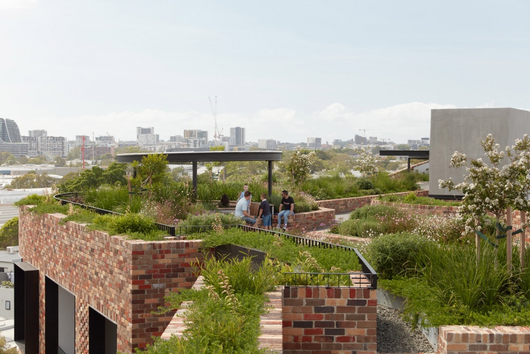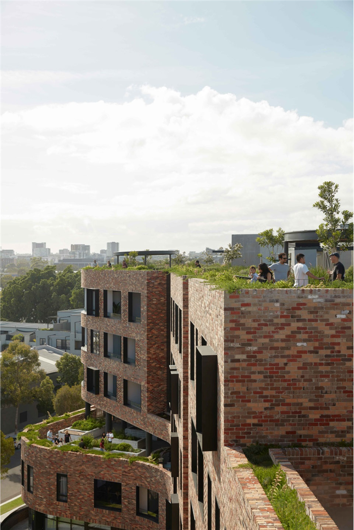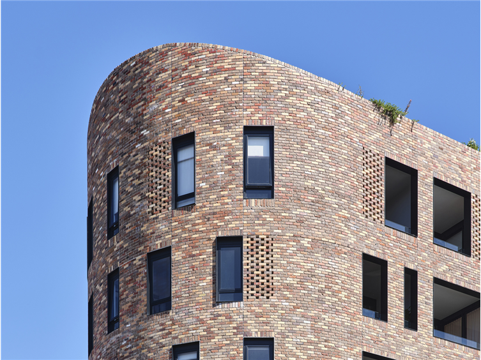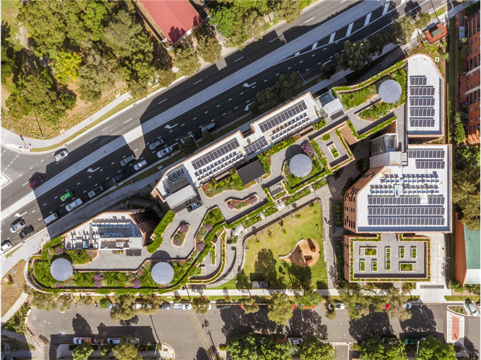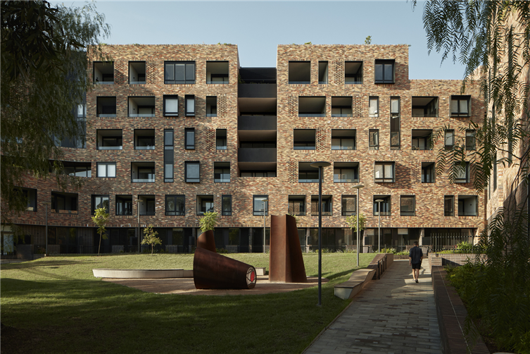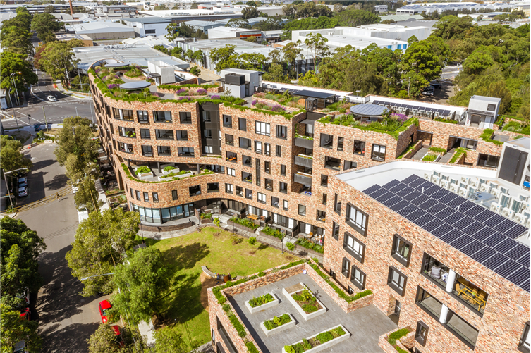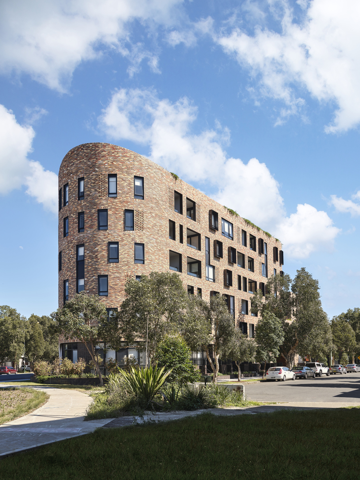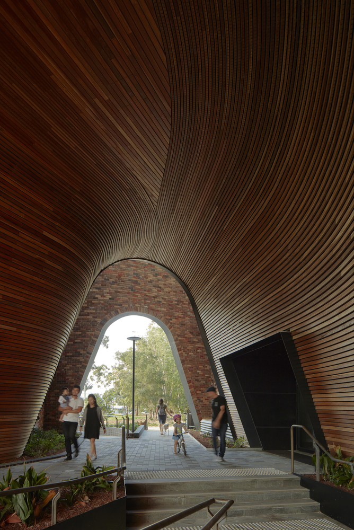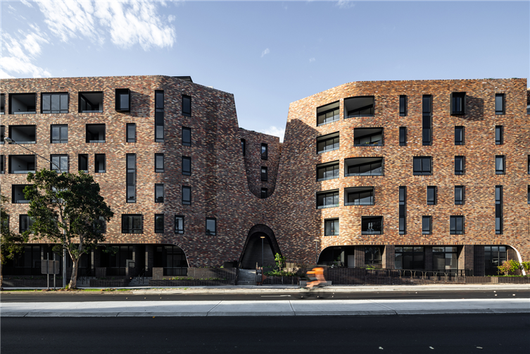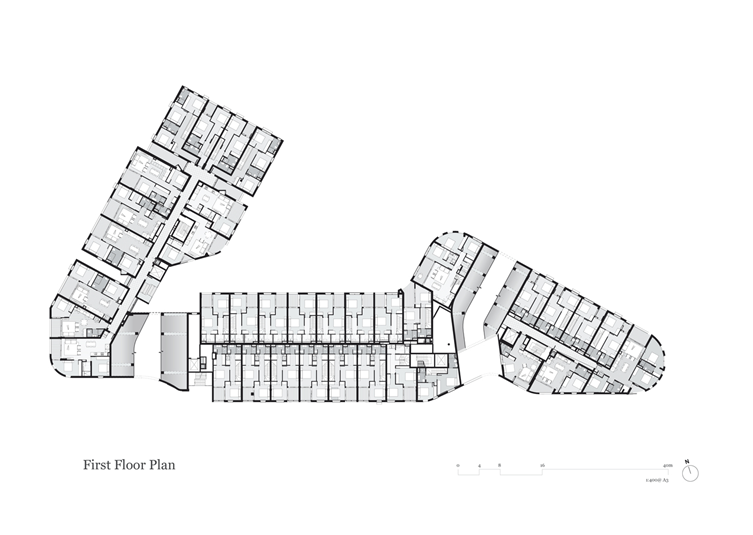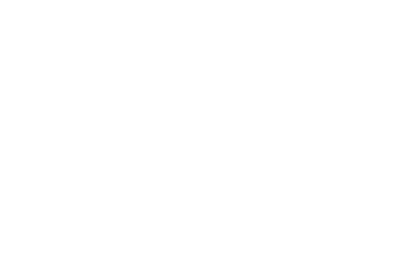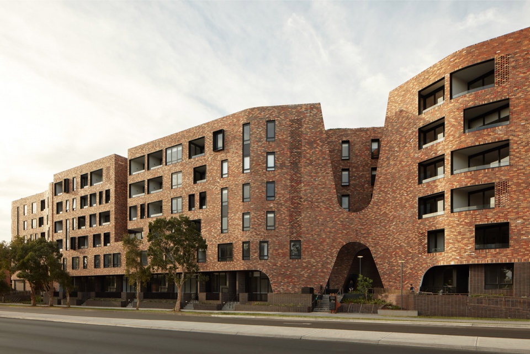
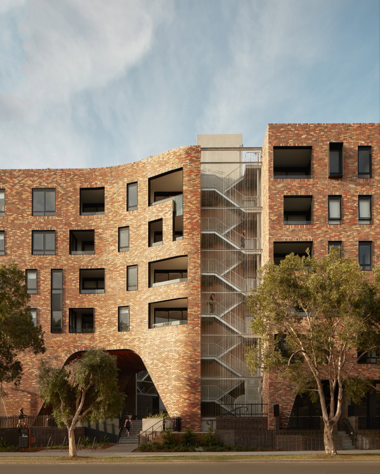
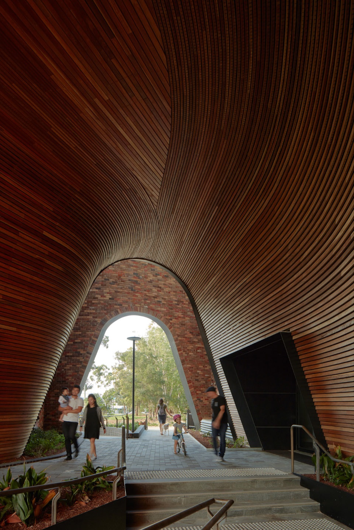
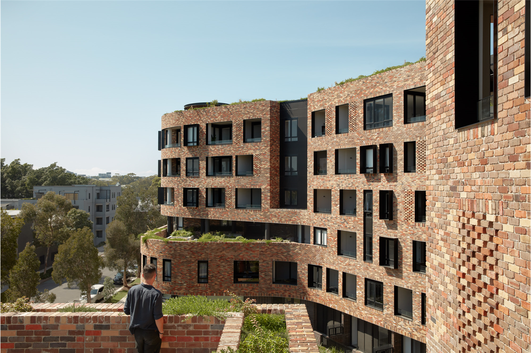
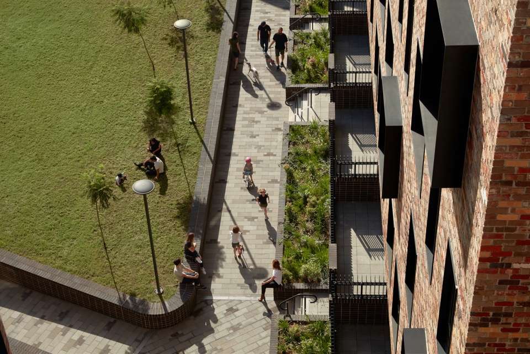
澳大利亚悉尼Arkadia公寓
浏览量: 535
它关乎记忆与场所,核心是生态和社会的可持续性。它是澳大利亚第一座用近50万块再生砖建造的建筑,构成了零碳排放的表皮。建筑使用可再生材料和被动式太阳能技术,树立了低碳未来的目标。为了加强社区的联系,设计团队将Arkadia设计成4栋相连的建筑,它们拥有各自的核心筒且外形匀称。精细的再生砖构成的蜿蜒表皮将4栋建筑编织在一起。每栋建筑都有各自的公共空间、种植花园、电梯厅、地址和小型社区。澳大利亚国防住宅部DHA为国防人员及其家属提供优质住宅已有30多年,DHA希望Australia为住宅综合体建立新的基准,优先考虑环境和社会的可持续性。设计团队面临的挑战是设计152处住所,其中85户提供给国防人员及其家属,67户提供给新住户。为了实现这个目标,设计团队需要了解Alexandria街区的居民对郊区的热爱以及他们希望看到的住宅。设计团队通过民意调查,了解到居民对现有社区的期望和担忧,他们希望不受南侧车流噪音的干扰,以及空间更多地向北侧开放。Arkadia在南侧建了一堵防护墙,阻隔了悉尼公园路和繁忙的西联高速,并邀请社区居民共享北侧空间,将其作为日光公园使用,使住宅不受噪音和风的干扰。 Arkadia is a collaboration from Breathe Architecture, DKO Architecture and Oculus.At its heart Arkadia is about ecological sustainability and social sustainability. It’s about memory and place.Arkadia is the first building in the country to be built with nearly half a million recycled bricks, an almost entirely carbon-neutral skin. Arkadia uses recycled materials and passive solar-design technologies to stand as a beacon to a low carbon future.To strengthen community Arkadia is broken into 4 buildings, 4 cores, 4 right-sized, connected communities.The 4 communities are woven together by a single sinuous skin formed from carefully crafted recycled brickwork. Each building has its own space to come together, its own productive garden, its own lift lobby, its own address and its own community. Defence Housing Australia (DHA) has been providing quality homes for Defence families for over 30 years. DHA wanted Arkadia to set a new benchmark in multi-residential buildings. They wanted housing that prioritised environmental and social sustainability.The challenge was to design 152 places to call home, 85 homes for defence personnel and their families and 67 for new residents. To achieve this, we wanted to know what the residents of Alexandria loved about their suburb and what they wanted to see in the future. Through resident interviews, we heard the hopes and worries of the existing community. They wanted protection physically and acoustically from the busy traffic to the south, and more open space to the north. Arkadia forms a protective wall to Sydney Park Road and the busy WestConnex Interconnector to the south and invites the community to share its Northern face as a sunlit park protected from the noise and the wind.
