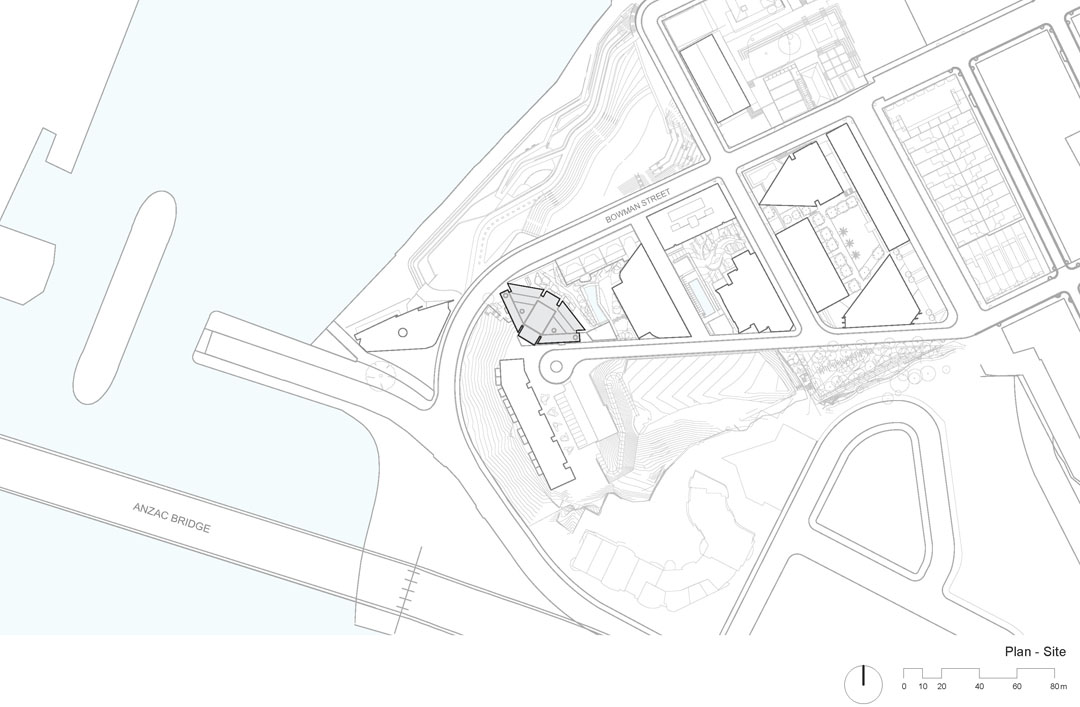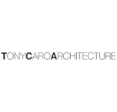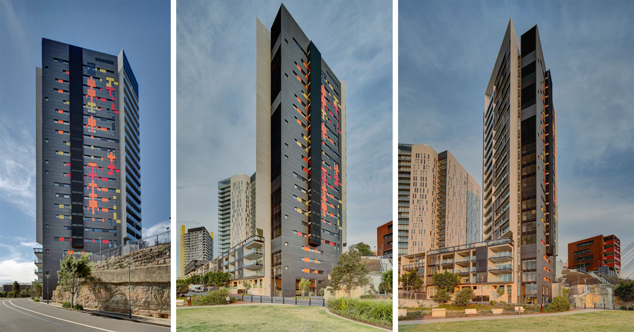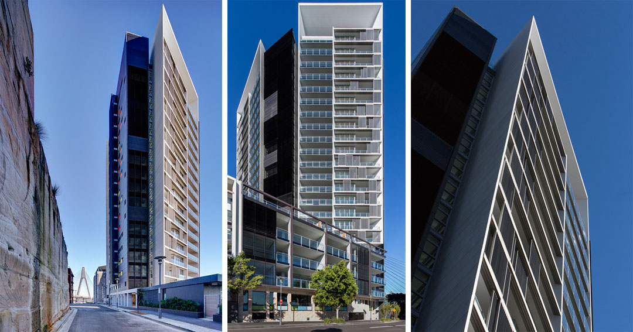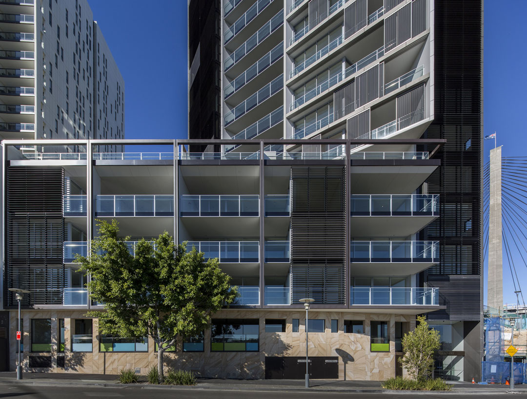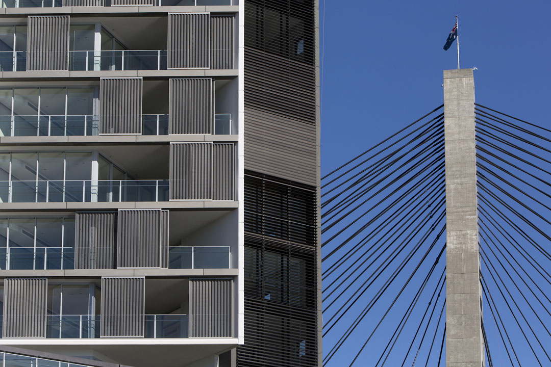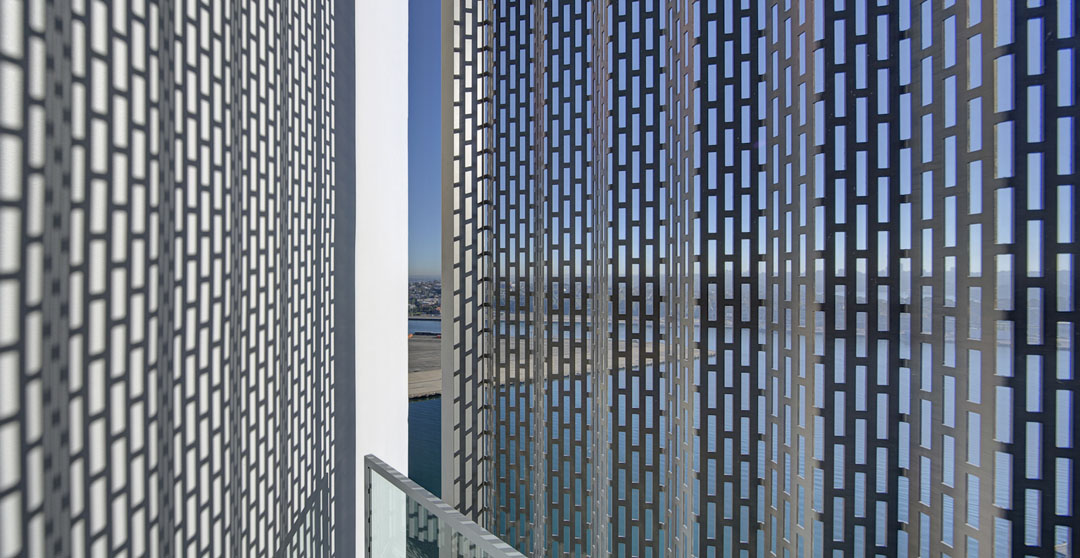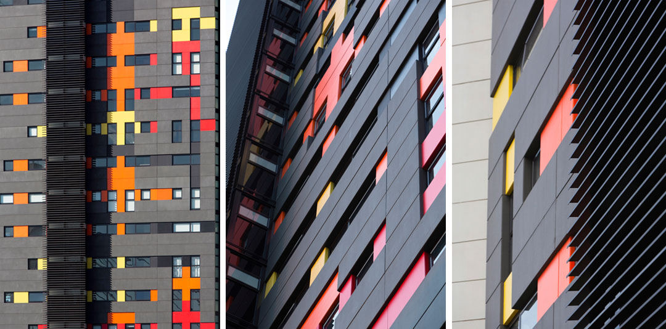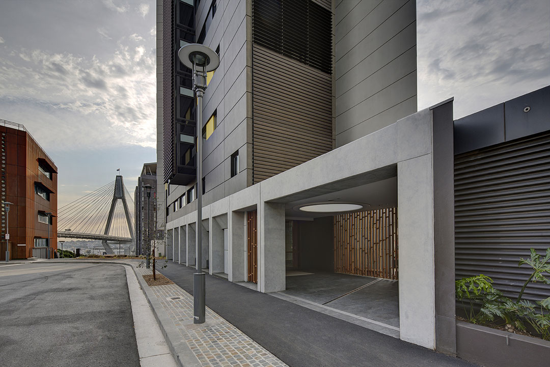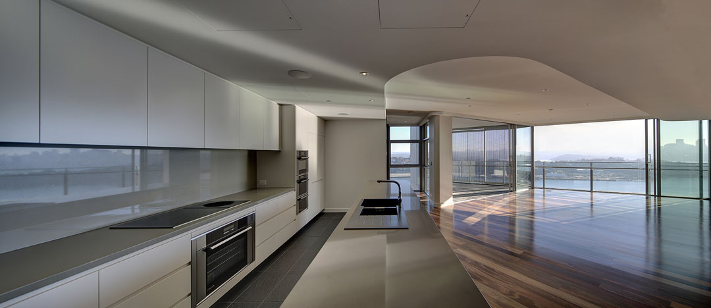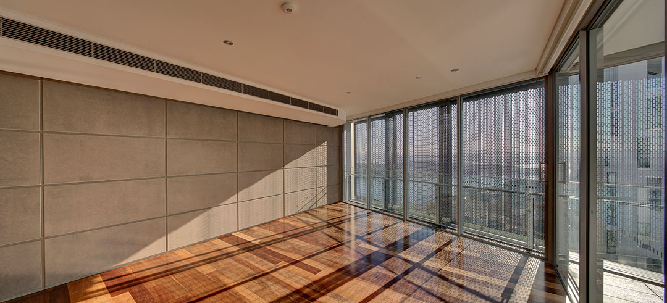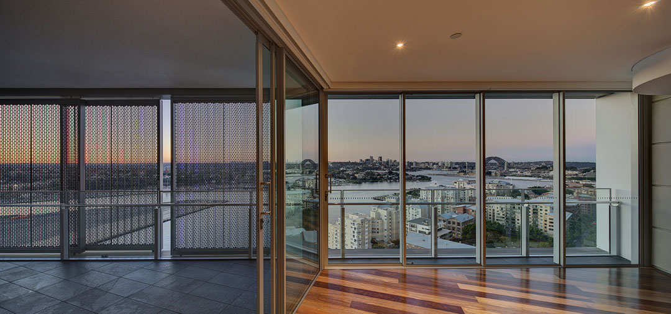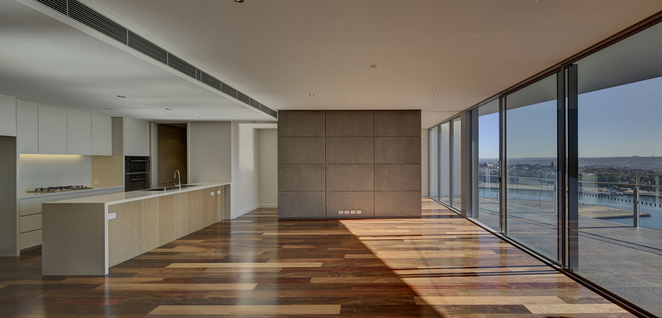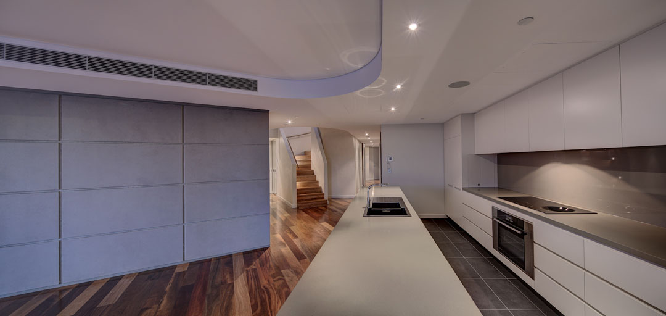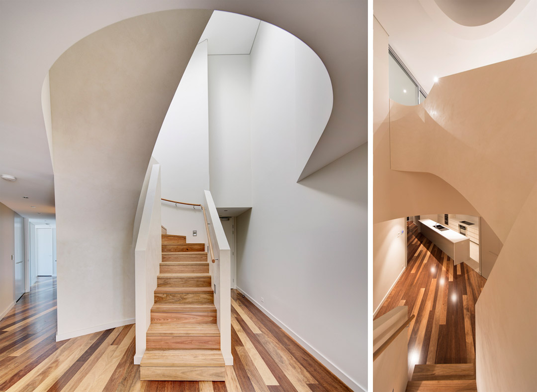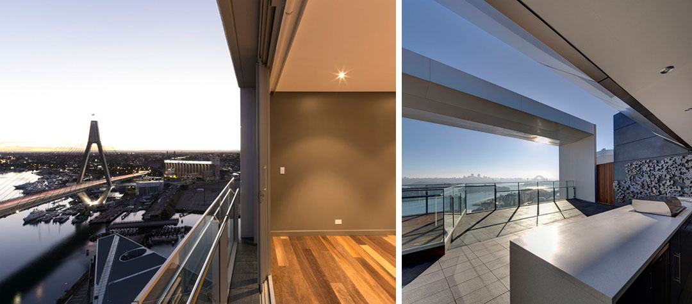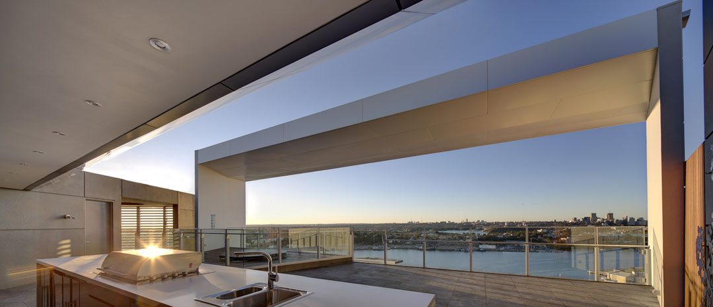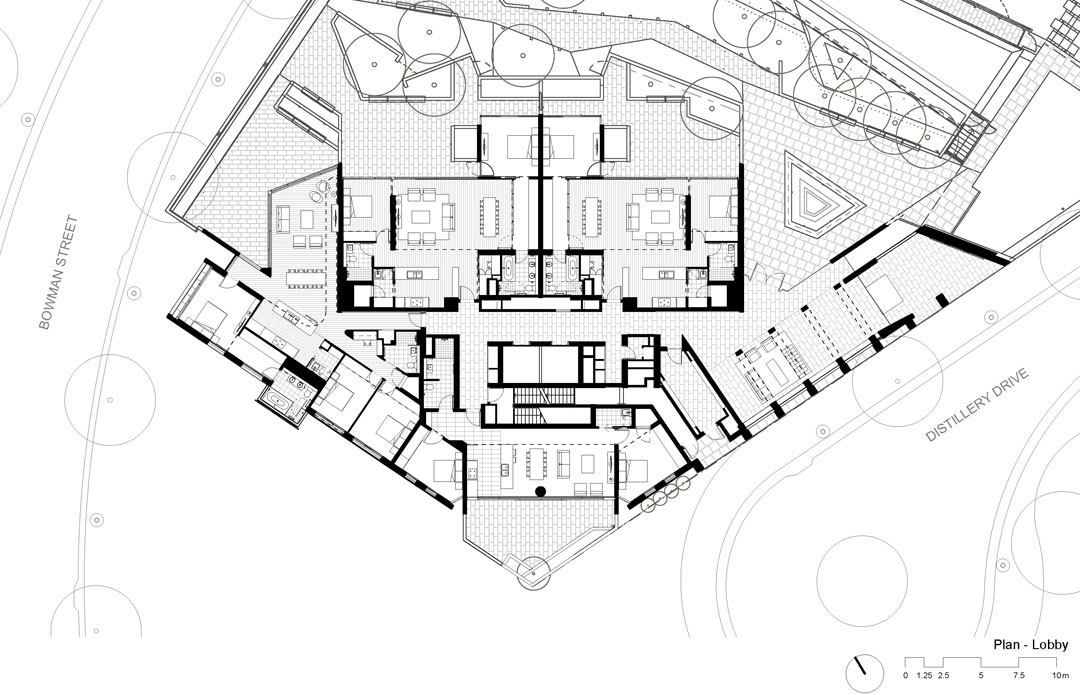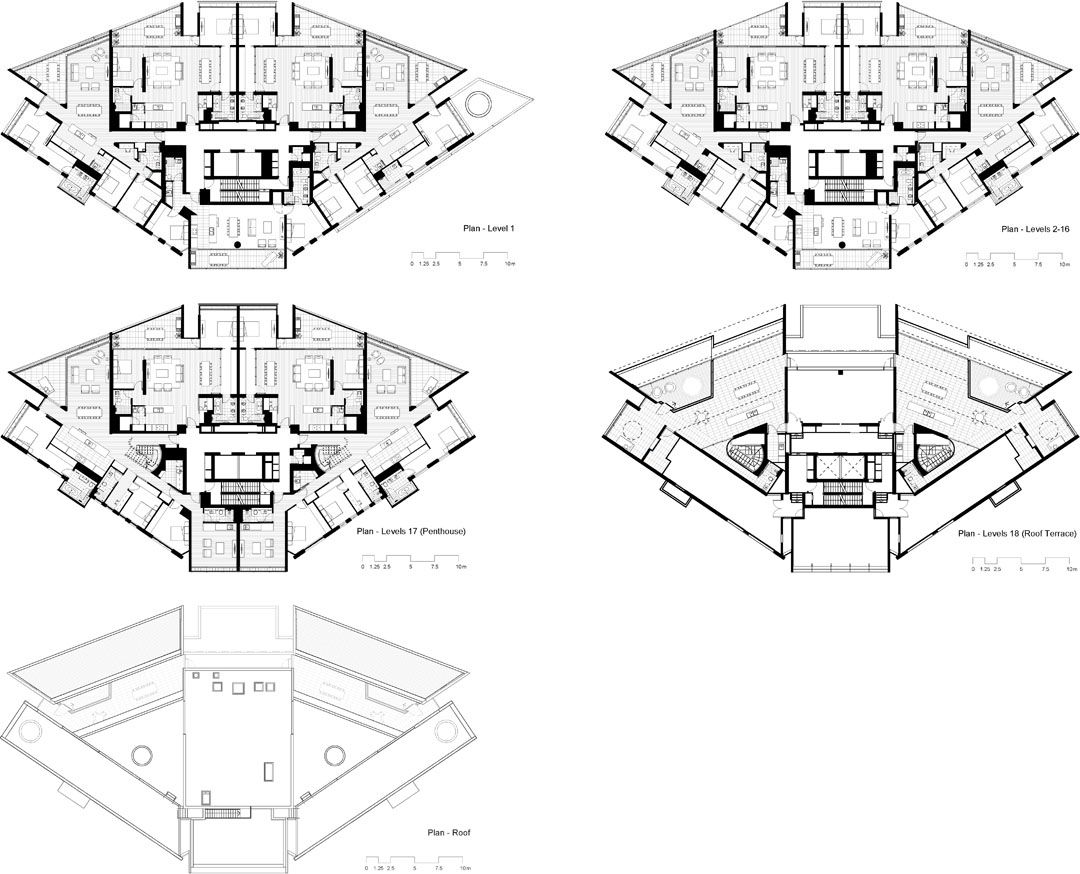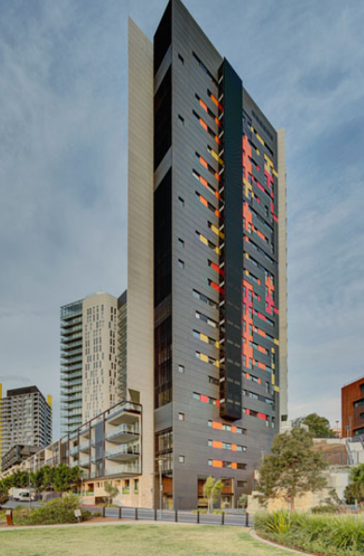
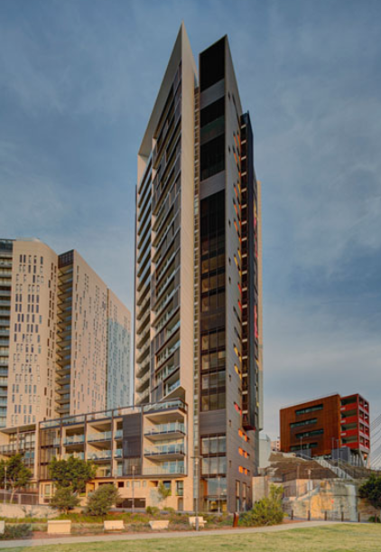
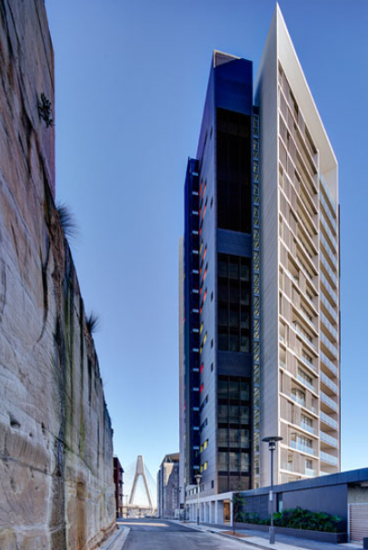


澳大利亚悉尼丝绸公寓
浏览量: 125
20层高的丝绸公寓位于悉尼中央商务区的西部,拥有得天独厚的景观视野。公寓标准层每层6户,设计巧妙的平衡采光与隐私间的关系。建筑外表皮拥有五颜六色不失优雅庄重的色彩和表情,每一个立面的形态都发生着变化。
20层高的丝绸公寓位于悉尼中央商务区的西部,拥有得天独厚的景观视野。公寓标准层每层6户,设计巧妙的平衡采光与隐私间的关系。建筑外表皮拥有五颜六色不失优雅庄重的色彩和表情,每一个立面的形态都发生着变化。
This project spanned the challenging economic circumstances of the 2000 decade, and was subjected to a long development gestation and intermittent periods of prolonged inactivity. It challenged our perception of enduring architectural and aesthetic values in many ways.
The project is the final development stage within the Distillery Hill residential precinct at Pyrmont Point, immediately to the west of the Sydney Central Business District. The precinct is a master-planned community comprised of six residential towers of approximately 20 floors each and designed by different architects. Planning relationships between the tower buildings was of utmost importance in terms of balancing natural light and privacy whilst capturing outstanding views from all apartments.
It is a place of extraordinary contextual contrasts: the benign, north-east facing harbour setting and the complex south-west aspect with its attendant noise, privacy and environmental challenges. The buildings fan-shaped plan-form and divergent facade resolutions respond directly to these conditions.
To create architectural proportion and scale appropriate to its context, the buildings broad footprint was modulated into six quite slender, vertical elements. These elements have varied expressions that evolved through response to internal program, context and orientation. The two roof portals articulate the tower form as a collection of discreet vertical elements rather than a single monolithic form.
西南面有城市美丽的安扎克大桥。海湾和城市道路在公寓脚下蔓延,夜晚华灯初上,车水马龙,霓虹闪烁。东北外立面设置了穿孔可折叠的金属幕作为建筑“外部的窗帘”控制光线,保护隐私。
The south and west facades respond to the challenging south-west orientation and monumental scale of the Anzac Bridge and its surrounding post industrial landscape. These facades are generally only seen from the Bridge or at distance from nearby areas across Blackwattle Bay. We saw this setting as an opportunity for an effervescent, graphic response to both the monumental context and incessant arterial flow of traffic to and from the city through its western gateway. An opportunity to divest from the “beige symphony” of the Sydney urban landscape and resonate with the dynamism and blinking lights of the freeway.
The north-eastern facades are more conventional in character, with primary living spaces designed to enhance a sense of connection with the landscape and the ability to control light and privacy. The perforated, folded metal sliding sun screens were conceived as “external drapes”.
该项目一举夺得2013年的新建筑公寓类大奖,评委赞誉:别出心裁的内部空间,简洁大方的表达,深思熟虑的措施,改善了人们的生活体验。简单强有力的形态对城市作出回应,面桥大桥方向的彩色立面提醒人们即将进入CBD。临靠水域的巨大体量实现了平静,轻松,温馨的环境。
建筑内装主材为预制混凝土隔断墙,木地板,玻璃隔断。这些材料创造出简单丰富,适宜高密度住宅项目的风骚典范。
The project interiors incorporate expressed precast concrete walls, floating timber floors and delicately framed timber and glass “shoji” partitions – a sophisticated, quite raw aesthetic vocabulary for high-density housing that challenged market-based paradigms for the project team.
